The Roman Fortress of Potaissa Legio V Macedonica
The Roman art, through its civil and military architecture masterpieces which are spread across all the provinces of the Empire on the three continents - Europe, Africa, and Asia Minor - mirrors the greatness and political, military and economic power of Rome, of Roman Empire.
The cradle of architecture was the entire Italian peninsula, rich in stone quarries - lava, volcanic tufa, limestone (travertine), marble etc. - resistant and easy carving stones. The durability of the constructions was also ensured by the use - for the first time - of lime mortar, burnt brick (during Sulla's time) and especially of the pozzolana - a volcanic ash mixed with lime mortar and used in hydraulic constructions (ports, channels etc. ).
Chronologically, several periods can be distinguished: Archaic or Etruscan (VIII - V century B. C. ), Republican (IV century BC – 30 B. C. )and Imperial (30 a.Chr. - 476 p.Chr. ); the last one is being continued by early Christian architecture. The military architecture brought new elements through the fortresses (castra) and limes construction.
A short introduction to the “military fortress” terminology
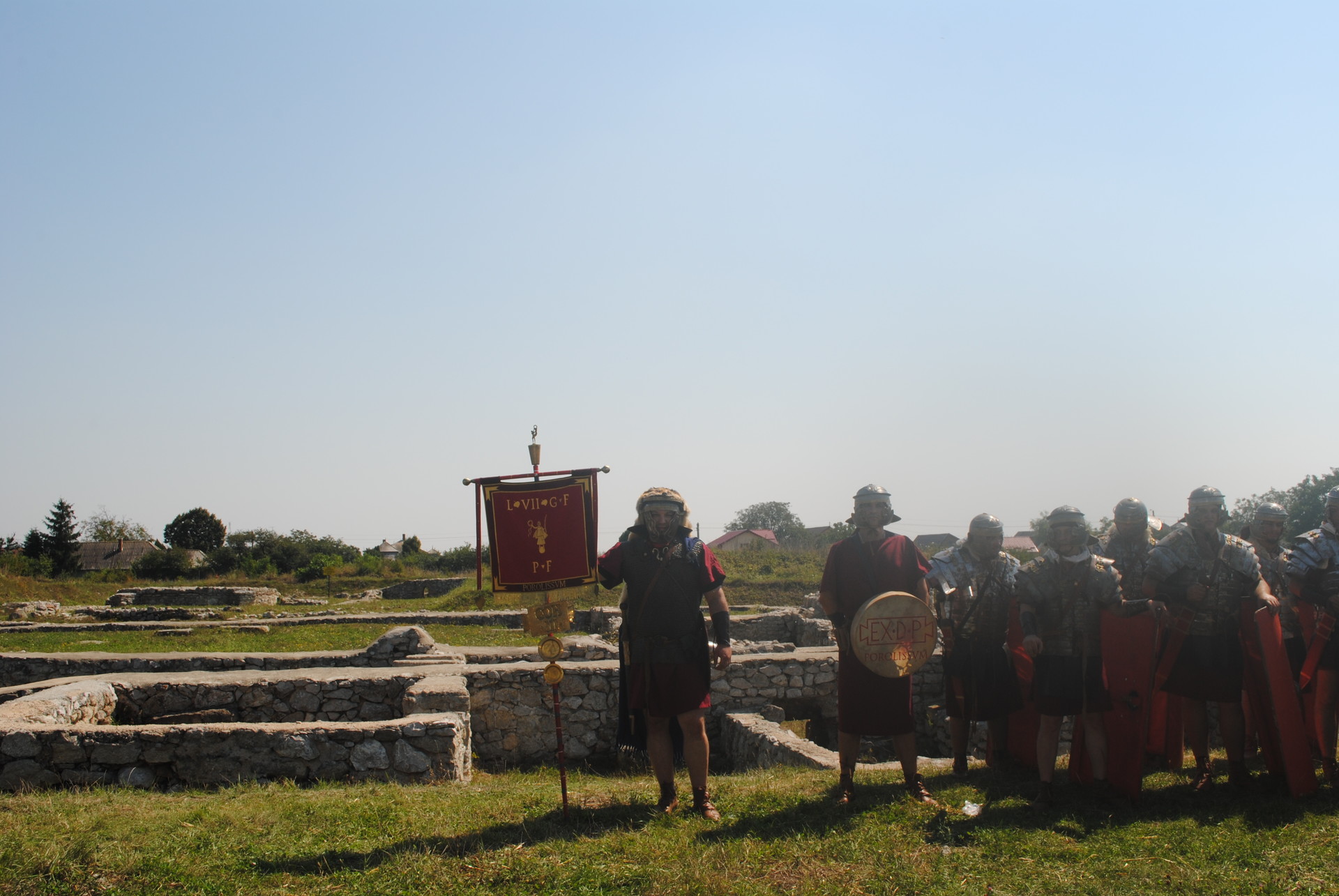
The Roman Castrum is a fortified military fortress. In the Roman thinking, the fortification was necessary in order to avoid the soldiers besieging. In terms of military art, Roman fortress differs from a medieval fortress - it is surrounded by moats, but they are not full of water. Legionary fortresses were of marching or standing; in the case of Legio V Macedonica, this was permanent and intended to a single legion. The fortress represented the whole military life of a soldier in time of peace.
In the Roman Empire there were, between the first and third century, about 30 legions; because of the changing of their garrison, it reached a number of 72 Legionnaire fortresses in the whole empire, of which approximately 25 were archaeologically researched. The Potaissa fortress is one of the most highly researched from all over the world.
Legionary fortresses
In Romania, we can find legionary fortresses at:
- Iglita-Turcoaia (Dobrogea) – archaeologically unexplored and mostly destroyed; it was the headquarters of the Legio V Macedonica between 106-109
- Sarmizegetusa – situated on the place of future Ulpia Traiana Sarmizegetusa, destroyed by the Roman city which took over some of the former fortress facilities; headquarter of IVth Flavia Felix legion between 102-109
- Berzovia (Banat) – barely researched fortress, covered by the houses and gardens of the village; was the headquarter of the Legion IVth Flavia Felix between the years 109-117
- Apulum – the fortress was almost entirely destroyed by the medieval fortress of Alba-Iulia and then by the Vauban fortress; was the seat of the Legion XIII Gemina between 106-271
- Potaissa – Legion V Macedonica between 169-271 A. D.; the fortress from Turda is the only long used legionary fortress in Romania that can be archeologically researched and valued. The surface of the castle is 80-85% free of constructions.
In order to defend the borders of Dacia and the Roman Empire at the time Marcomannic Wars, around the year 170 A. D., emperor Marcus Aurelius redeployed the Legion V Macedonica from Dobrogea to Potaissa. The Legion erected a castrum on the plateau of “Dealul Cetății”, in an excellent strategic position. It is the biggest long-term operational legion castrum in Dacia (it was operational from around the year 170 A. D. until 270 A. D. ). More than 5,000 soldiers would carry out their daily duties on the premises.
The researchers show that this legionary camp is typical for those built in the time of Emperor Marcus Aurelius. The rules of placement were complied, the fortress occupying a flat and practically horizontal plateau, having a dominant position over the surrounding area (375 m), with approx. 40 m above the ancient civilian settlement, with a good visibility of surroundings: the road to Napoca (Castrum Clus) and the way to Apulum could easily be monitored. The castrum is oriented with the long sides approximately towards north and south. The long sides measure about 573 m and short sides 408 m. With a surface of 23.37 hectares, the castrum from Potaissa is part of the usual legion castrum dimensions.
- A network of main and secondary roads (via principalis, via pretoria and via decumana; via sagularis).
- A water supply system through ceramic ducts and wells; sewage and rainwater drainage system through channels
- The barracks for the legion soldiers is organized in 10 cohorts and 59 centuries: rooms for sleeping, eating, keeping equipment and weaponry for current use.
- Principia- the edifice of the command; included the offices of the army, the sacred space of the legion standards, the treasure of the castle, and the unit's weapons stockpile.
- Praetorium- the palace-residence of the legion commander
- Housing of superior officers (tribune) and inferior officers (centurion)
- Food stores, especially cereals (horrea)
- Weapons and equipment repair workshops (fabrica)
- Thermae
- Training areas, constructed (basilica exercitatoria) or outdoor (palestra)
- Military space (valetudinarium)
- Other units: bread ovens, latrines etc.
The castrum had four gates linked by internal roads and flanked by towers. Towers were built at the corners of the fortress. The west side gate (porta decumana) and the North-West Tower are still visible today. The enclosure wall was 5 m tall and in front of it, there was a 12 m wide defense ditch (without being flooded with water).
The entire area of the fortress was duly arranged according to Roman military architecture. The headquarters building (Principia), which has been investigated and restored at ground level, stood in the center of the premises.
Principia (the building of the command staff) is located at the intersection of the two main roads of the Roman fortress: via principalis and via Praetoria. It is the largest Roman edifice found in the province of Dacia and one of the largest military headquarters buildings in the Roman Empire.
The Principia has a rectangular shape (125 x 72 m) and covers an area of 0,89 hectares, occupying 3,80% of the entire fortress. The entrance into the Principia was through a monumental triumphal arch, with three passageways, at the midpoint of the east side.
The large courtyard of the Principia measures 41,50 m x 73 m (without the portico). The porticoes were supported by Tuscan columns, about 2.6 m. height. In the courtyard, a rectangular substructure supported a large altar or a statue (besides, in the courtyard there were found large golden bronze fragments).
The courtyard was surrounded by the porticoes giving access to the rooms that closed off the Principia in the north and south. There were 14 rooms, with no connection between them (the entrance in each room was through the portico) lined up on each side, providing storage room for the weaponry. The light came through the windows placed, probably, above the portico’s roof. There were found some pieces of glass as proof. The rooms flanking the entrance were used as offices, as well as storage rooms for the amphorae containing import oil. A basilica was located in the western part of the Principia. Entered to from the courtyard, it was a large hall (70 x 17 m) intended for assemblies, provided with raised platforms (tribunalia) at both ends.
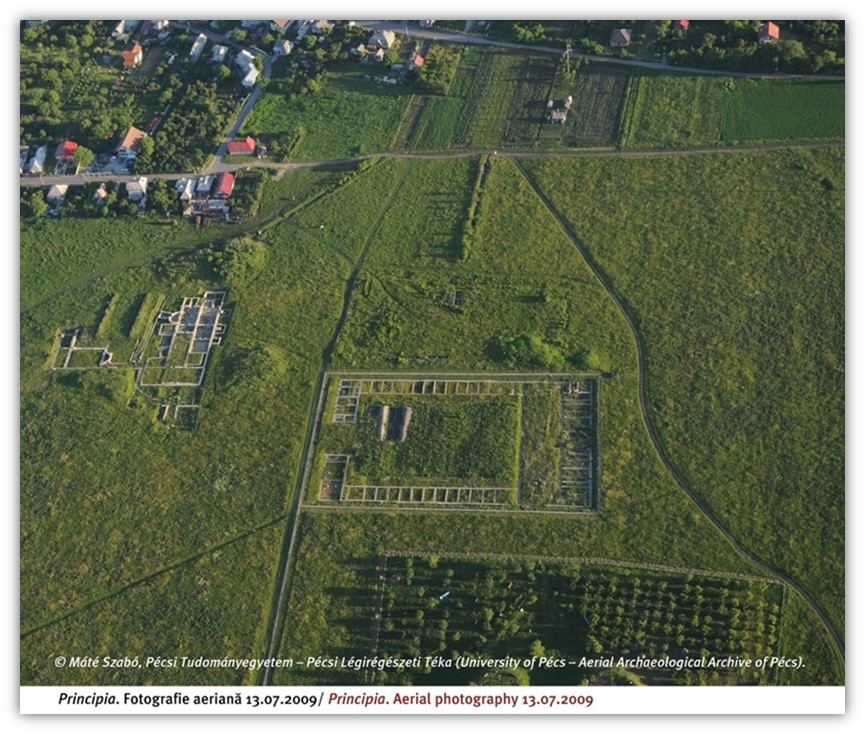 The edifice has the foundation built in the opus incertum technique, and the elevation is made of large shaped blocks of stone. The walls between the rooms are built in the same opus incertum technique, but nor the brick walls are missing. The roof was tiled, and the walking level in the unheated rooms was a plank floor.
The edifice has the foundation built in the opus incertum technique, and the elevation is made of large shaped blocks of stone. The walls between the rooms are built in the same opus incertum technique, but nor the brick walls are missing. The roof was tiled, and the walking level in the unheated rooms was a plank floor.
On the eastern side, flanking the entrance, two symmetrical apses were found. They are probably the foundations of some vaulted niches that opened to the entrance space. In their center, there are some bases, perhaps from the statues. The two wings of the east side originally had a symmetrical plan. Each was made up of two large rooms and a small one, to the entrance. None of the six rooms were heated and their destination is unknown. At some point, the two apses and niches were dropped: a brick pavement was arranged over their foundation. The two large chambers in the southern wing were divided into two smaller rooms and introduced into all four the hypocaust heating.
On each side, there was only one room heated by hypocaust, the western one, attached to the basilica. The rest of the rooms on the long, unheated sides, were destinated as depot of the equipment and weaponry of the fortress. These statements are based not only on the archaeological materials found there but also on the discovery of an altar dedicated to the Protector Genius of the Weaponry Depot -Genius Armamentarii.
On the west side is the basilica, of 16.60 m wide, and long as the width of the Principia. It is not divided into aisles. In the basilica have been found traces of monuments with inscriptions in honor of the Severs Dynasty emperors and fragments of golden bronze statues.
The side that closes the entire edifice to the west includes, in the center, the sanctuary of the camp - Aedes Principiorum. It is a square room with an apse; the basement of the shrine was used as a treasury room (aerarium), where the Roman soldiers would deposit their pay. The officers of the legion flanked the shrine.
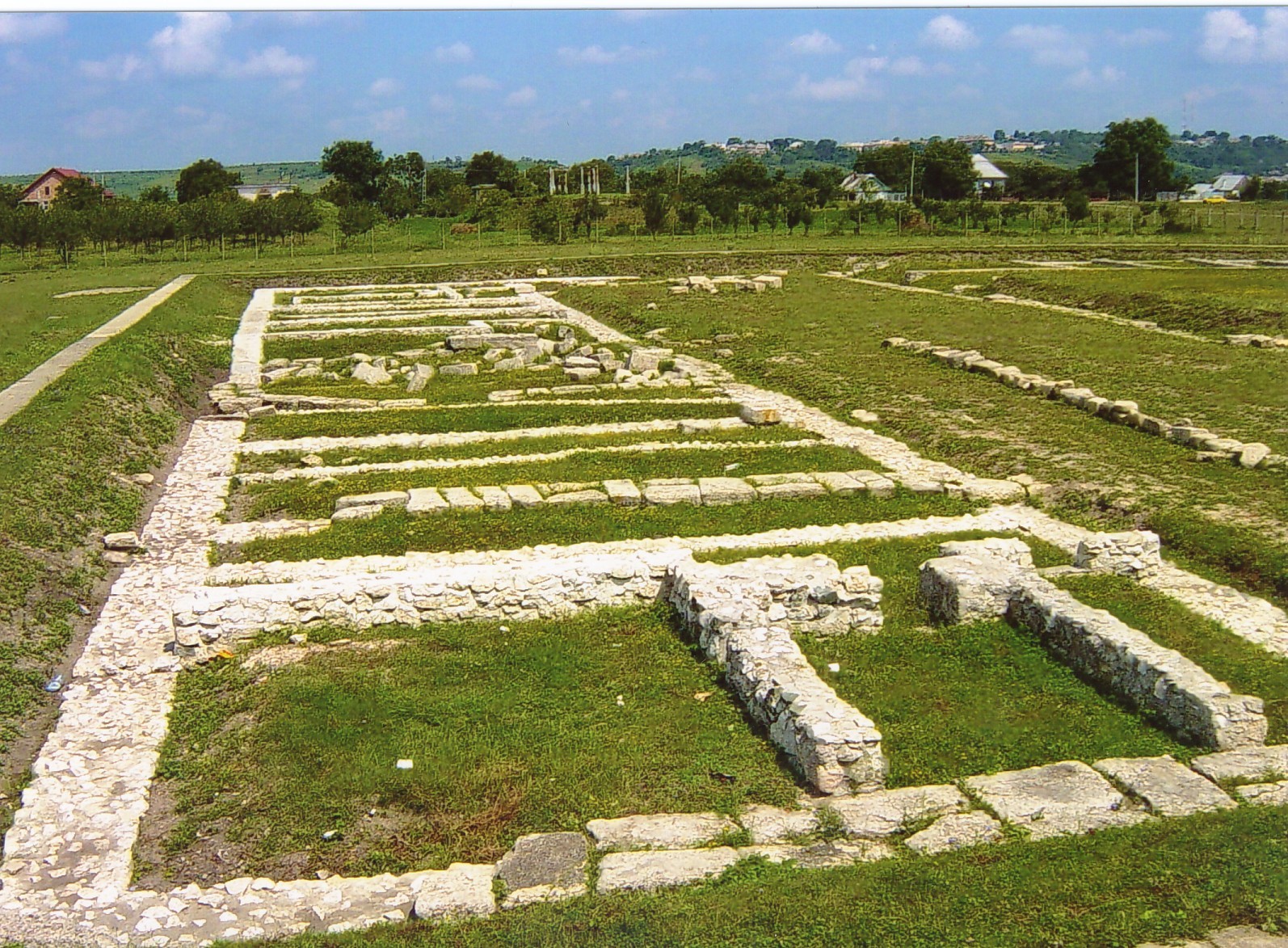 Principia - west side
Principia - west side
Thermae
Located in the praetentura dextra of the Roman fortress, the thermae (the bath complex) covers an area of over half a hectare. The only building that exceeded the grandeur of the bath complex was the headquarters building. The unusual thickness of the walls (built of brick and stone) and the vaults built of Roman concrete had substantially contributed to the conservation of the remains of the thermae for a long period of time, probably until the eighteenth century.
The building was equipped with facilities needed to convey, heat and distribute water, spillways, and a hypocaustum system (a system used for heating rooms with hot air circulating under the floor and in the walls). Water came from the wells and the aqueduct that supplied the fortress.
The access to the thermae was through via praetoria, a 4 meters wide road, bordered with some buildings in a very damaged state. The specific areas of Roman baths were identified: apodyterium (a room used for undressing), frigidaria(cold water pools), tepidaria(rooms heated with warm air), caldaria(warm water pools) and latrine. It was found that the edifice has a non-symmetrical plan; we have to admit that is more an itinerary than a geometrical rigor, the itinerary being, in fact, an access from a chamber to another, in this order: apodyterium–frigidarium– tepidarium–caldariumand returning to apodyterium. Next to these chambers, there was a large hall of 1,800 square meters, used for physical exercise (Palestra).
The ingenious system used in the construction of the vaults is remarkable as they employed a clay tube mode which also reduced the weight of the roof. The walls of the bath chambers were painted Pompeian red, black, green and white.
The heating was provided by a furnace system and by hypocaust. Praefurnium was installed at the side facades, in an opened to air gallery, in order to facilitate the supply of wood. The hypocaust was present everywhere: the warm air circulated among the pillars made of square bricks, the distance between the pillars (pillar stack) being about 60 cm. The warming of the two tepidaria was done through the ovens situated to the west, while at the caldarium the heat came from the two furnaces, located to the west and south. Tegula mammatae and tubules with rectangular section have also been discovered. Sticking to the wall, these ceramic tubes were fixed with a mortar layer and anchored with T-shaped metal spikes.
The left side was reserved for the frigidarium. From the caldarium you come back to the second tepidarium to enter the frigidarium. There was a rectangular pool, and a second semi circular pool, of 6.5 m in diameter, with cold water, was oriented eastward. This layout of the frigidarium allowed those brave or athletic to avoid all the heated rooms and to accede directly to the cold water.
The water drainage channels flowed from all pools and latrines to a large spillway.
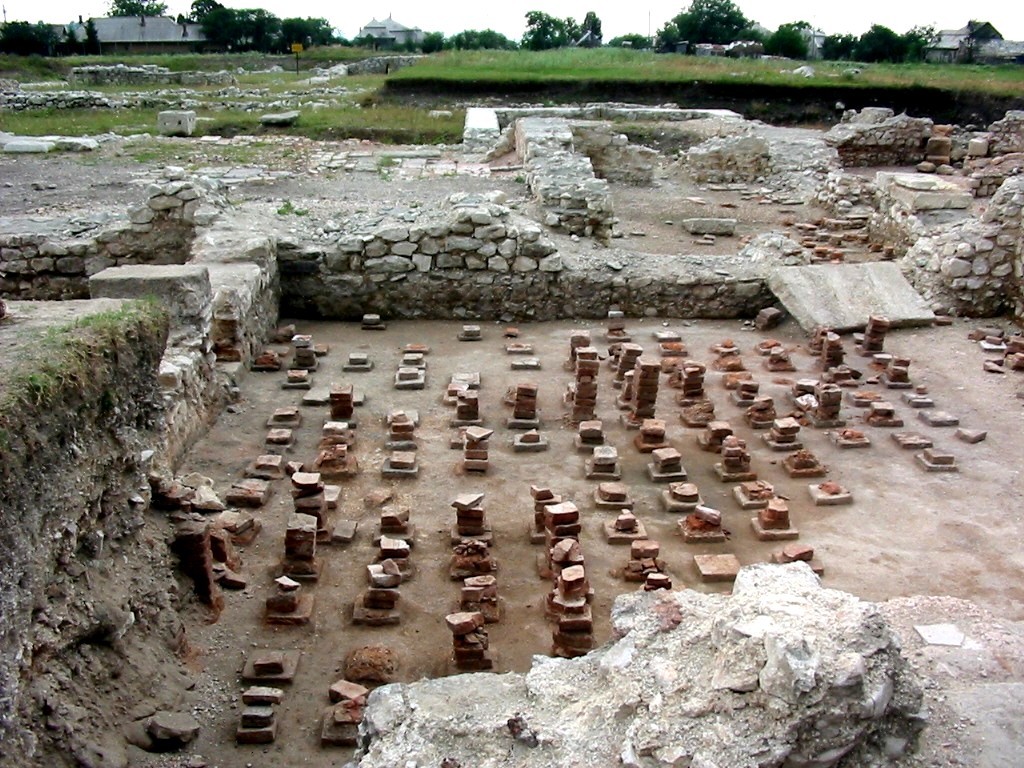
Statues found
Several statues of gods (Hercules, Serapis) that decorated the chambers have also been found. In addition, shrines dedicated to health deities (Aesculapius and Hygia) and to the goddess Fortuna (protector of the thermae) as well as ornamental sculptures from wells have been found
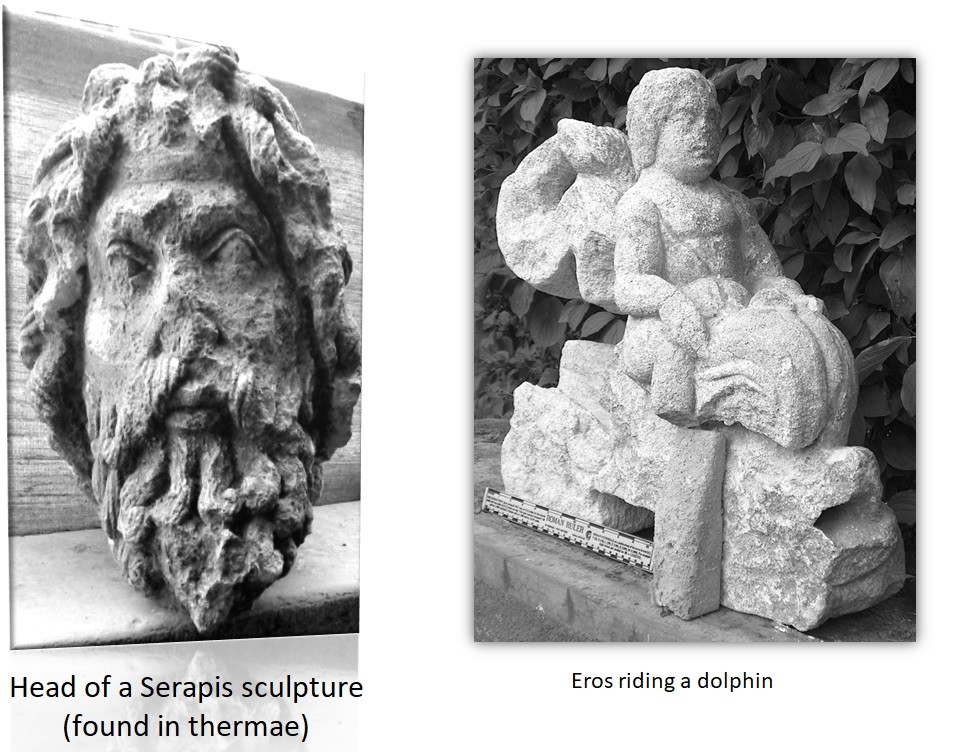
The History Museum from Turda
The archaeological researches undertaken since 1971 in the fortress from Potaissa have brought into the light, in addition to the above mentioned buildings, a rich archeological material exhibited in the History Museum from Turda: common use objects (tools, ceramics), specific weapons and military equipment items, coins, ornaments, sculptures and inscriptions on the stone. The consolidation and restoration work to put some of the researched vestiges in the touristic circuit.
Photo gallery
Content available in other languages
Want to have your own Erasmus blog?
If you are experiencing living abroad, you're an avid traveller or want to promote the city where you live... create your own blog and share your adventures!
I want to create my Erasmus blog! →


















Comments (1 comments)
Good summary, nice work! This was a good basis to get a first overview. I used it when I wrote this: https://de.wikipedia.org/wiki/Legionslager_Potaissa