Palazzo and so on
For those who like and appreciate architecture and all lines of that (respect!), I have some nice details I want to share with you about these impressive buildings that blow my mind.
During the day, between two courses or when I was just wandering around, I found some “Palazzo” that made me stare at them for long, long time. They are almost everywhere, really! I think there is no street without at least one palazzo with beautiful architectural details or…or something catchy!
I call it visual pleasure
Someone said “architecture is a visual art, and the buildings speak for themselves” and I totally agree with that – is like a visual metaphor –
Palazzo Salviati
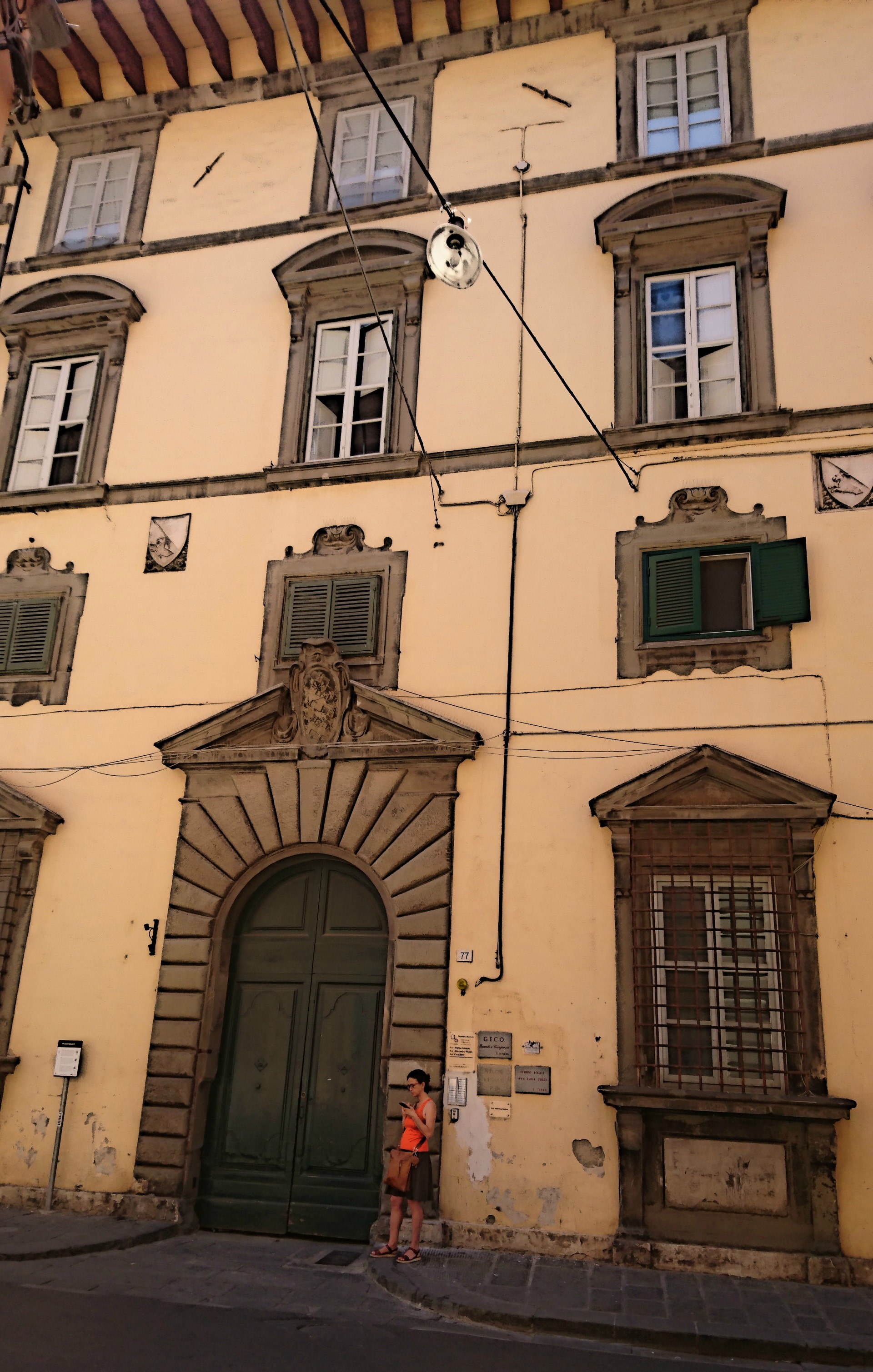
The building is an aggregation of medieval structures with traces visible on the west side.
Work was carried out for the Ciampolinis, a family of XIV century Pisan merchants. At the end of the XV century, the building was purchased by Salviati, a nobleman with businesses and international banking activities with headquarters in Florence. Jacopo Piccardi designed the facade in sandstone with rusticated corners, doorway and surrounds. Inside there are loggias, a courtyard with a well and chapel. In the XVIII century, the main staircase was rebuilt and the residential floor improved.
Logge di Banchi
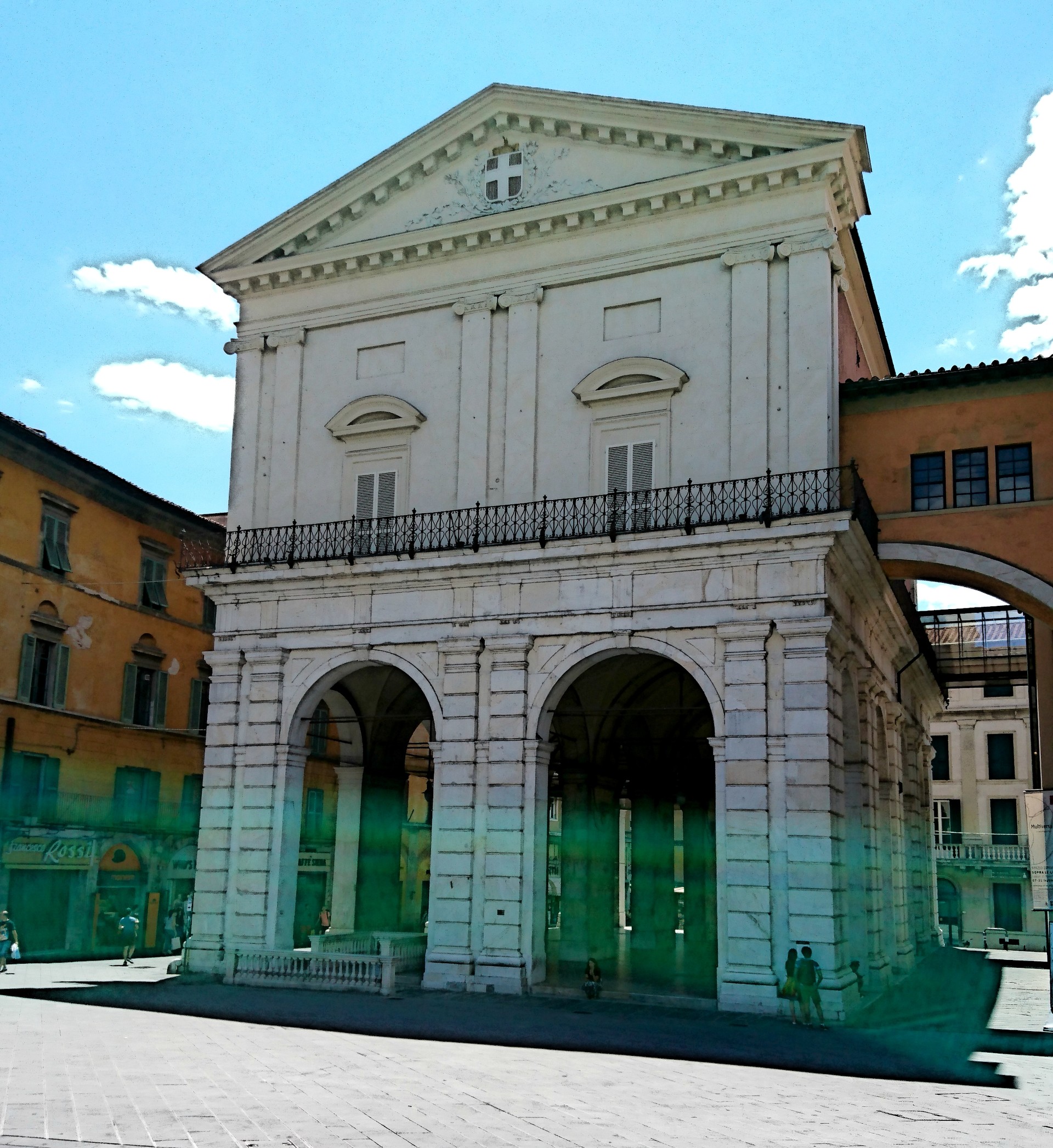
Built between 1603 and 1605 by Ferdinando I de' Medici, the Loggia was used for a market and by money changers.
The scroll under the grand-ducal coat of arms and archaeological excavations indicate that they were built by demolishing part of the medieval district. Only the first row of arches with twelve pillars faced with marble remains of the original structure. The first floor was renovated in 1865, assuming today's form with a gable.
In 1925 Art Nouveau style public toilets and washrooms were installed: on that occasion, a XIII century gold coin hoard was found, now in the National Museum of Saint Matthew.
Palazzo Agostini Venerosi della Seta
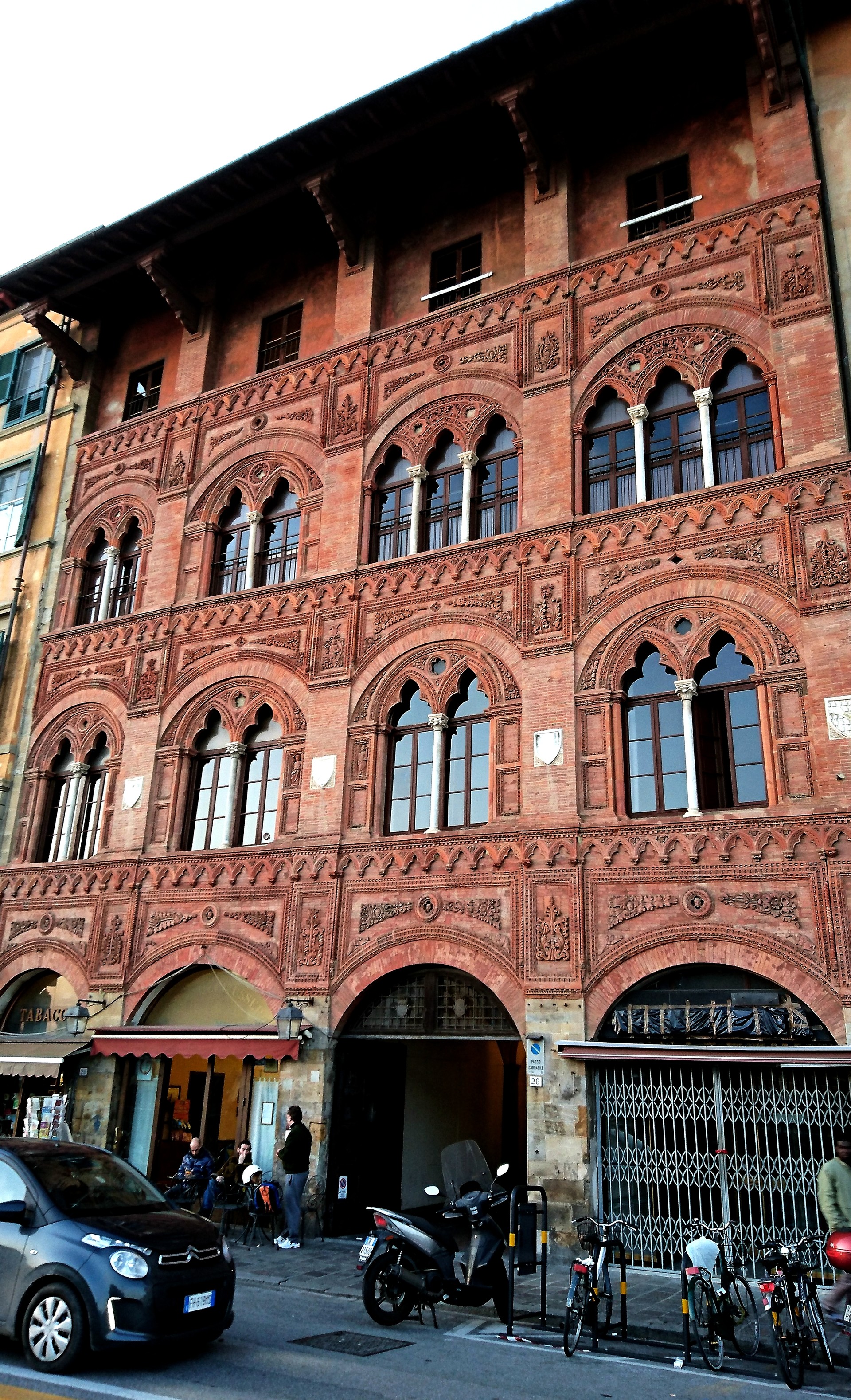
The palace, built between the late XIV and early XV centuries joins several medieval buildings.
- the facade - in terracotta with mullions and a loggia at the top - is one of the most important examples of Gothic civil architecture in Tuscany
- the use of brick may be because the Astai family who owned the building until the XV century were brick-makers
- the roof was added in 1895
- the old "Cafe dell'Ussero" - 1775 - that was a meeting-place in the XIX century for scientists and men of culture, is on the ground floor
- behind is the Cinema Lumiere - 1905 - the oldest still operating in Italy
Palazzo Delle Vedove - The Widow's Palace
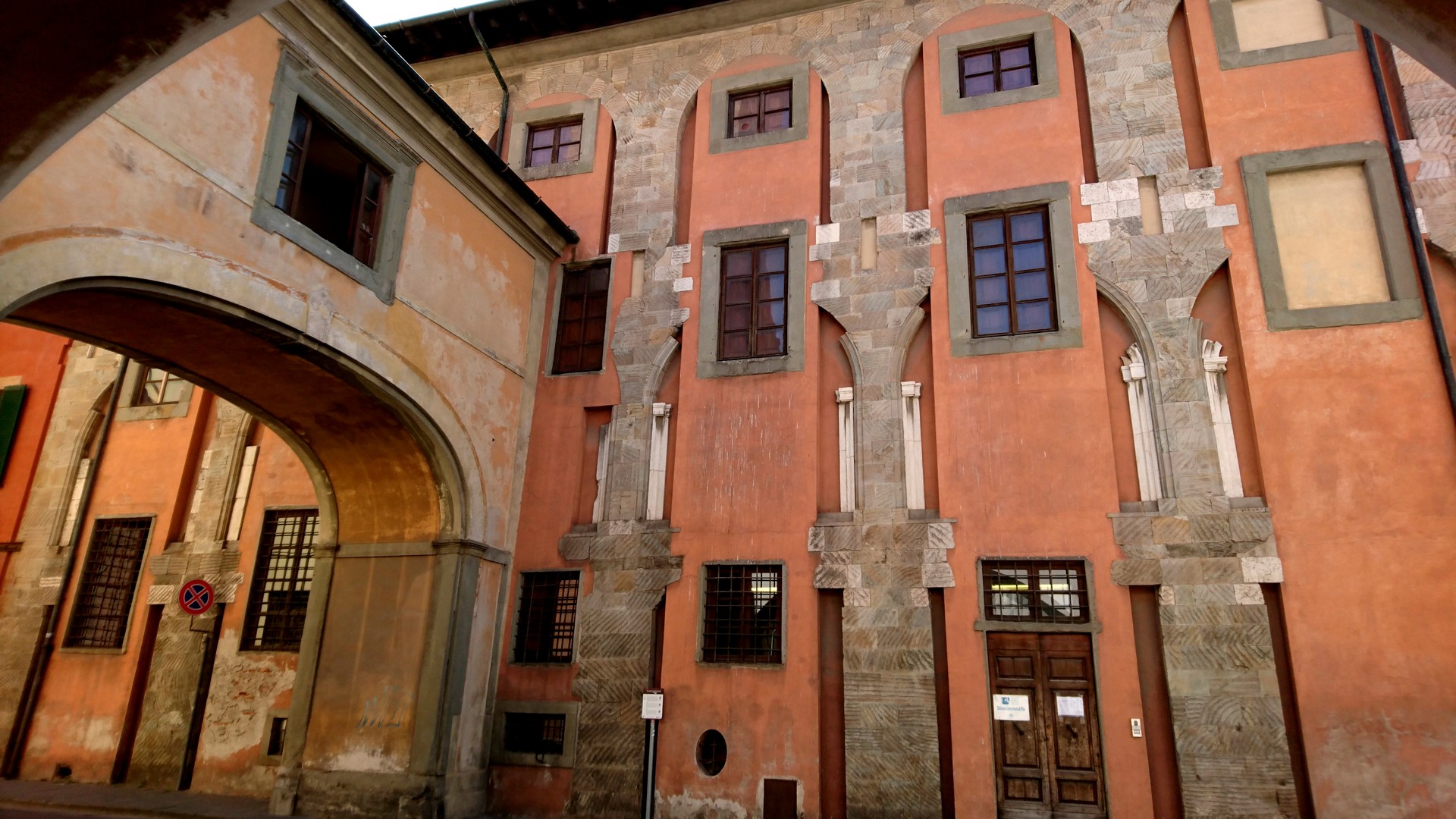
This building, beside the New Bridge (which no longer exists), in the Middle Ages, was the home of the Bocci family (between XII and XIV centuries).
- it had a large colonnaded portico along the outside walls
- the four-part mullions in marble with later rectangular windows inserted (you can see them from via Trento)
- this building was renovated in the XVI century and was lived by the widows of the Medici family who had access to the Royal Palace through an overhead covered passage, still present, at the end of Santa Maria street.
Palazzo Pretorio
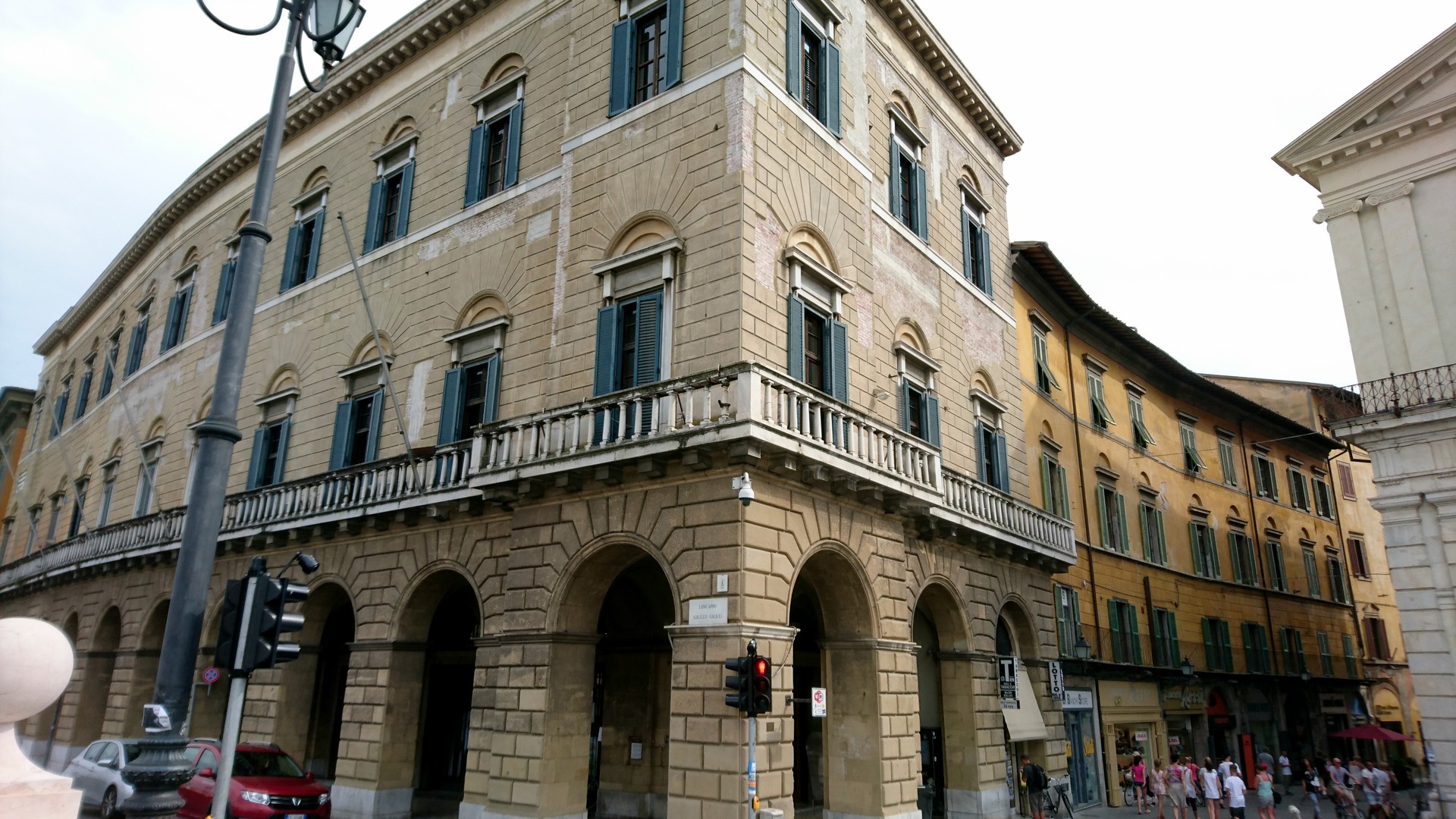
The Praetorian or Government Palace is the result of the amalgamation of several medieval buildings.
- in 1785 it was decided to raise the Tower of Justice to create a Clock Tower
- the project for the complete renovation of the building, to harmonize it with the other buildings on the riverside, was approved in 1821
- the new facade was built in rusticated style, and the front decorated with a marble frieze
- bombing in 1944 destroyed almost the entire building, rebuilt in 1953
Palazzo Toscanelli - Palazzo Lanfranchi
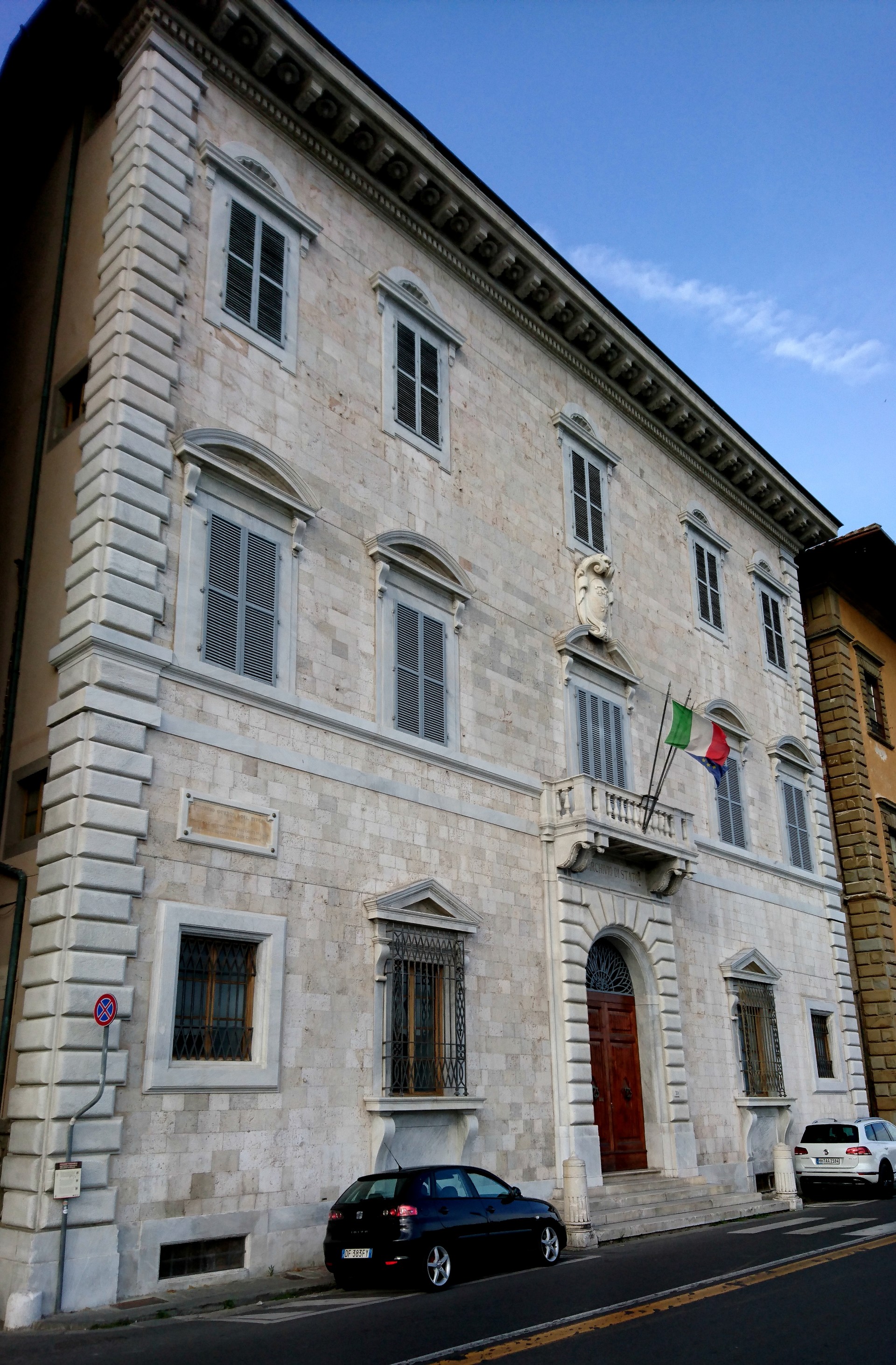
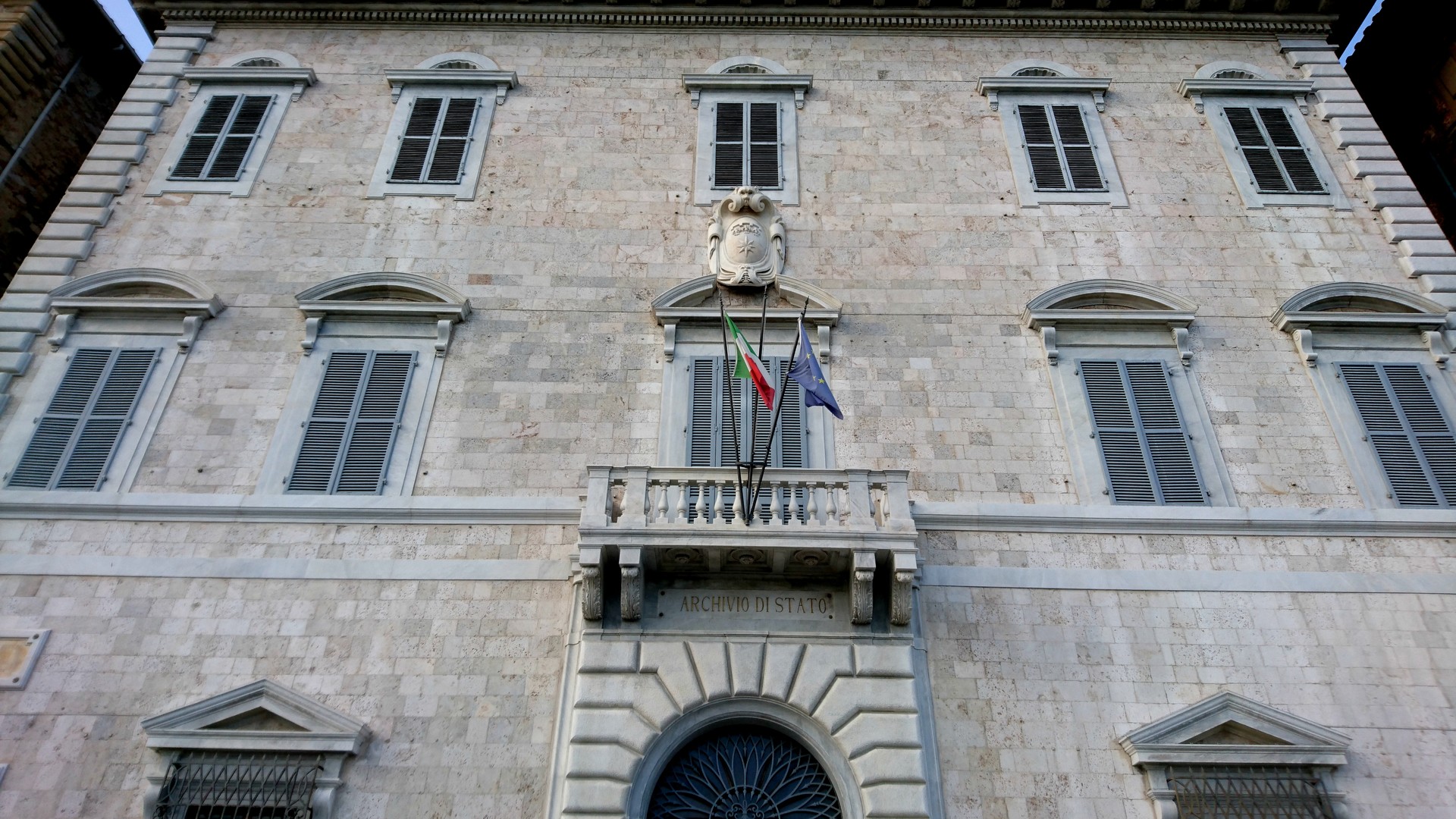
- the building was purchased by Lanfranchi in 1505
- in 1579 Albizzo Lanfranchi built a sumptuous palace with a new front rusticated at the corners facing the river: the moldings of the period are visible in the portal and balcony, in the aedicule and kneeling windows
- the property passed to a family of the emerging bourgeoisie, the Toscanellis, who had the building renovated by Alessandro Gherardesca - Italian architect and engineer - (1827)
- there were some painters (Nicholas Cianfanelli, Gaspero Martellini, and Annibale Gatti) that were hired to paint the ceilings
- since 1913 the building houses the Pisa State Archives
Palazzo Roncioni
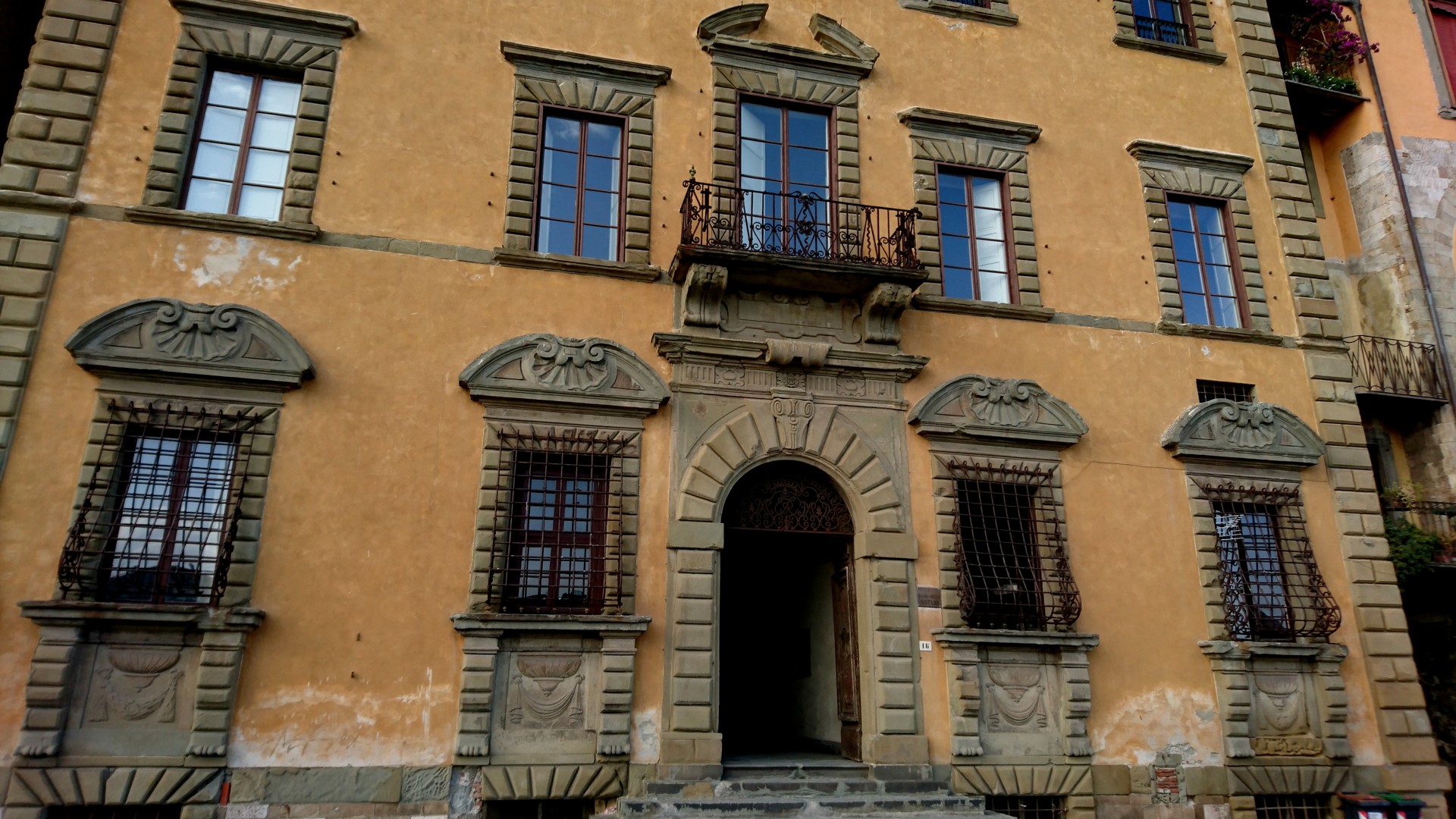
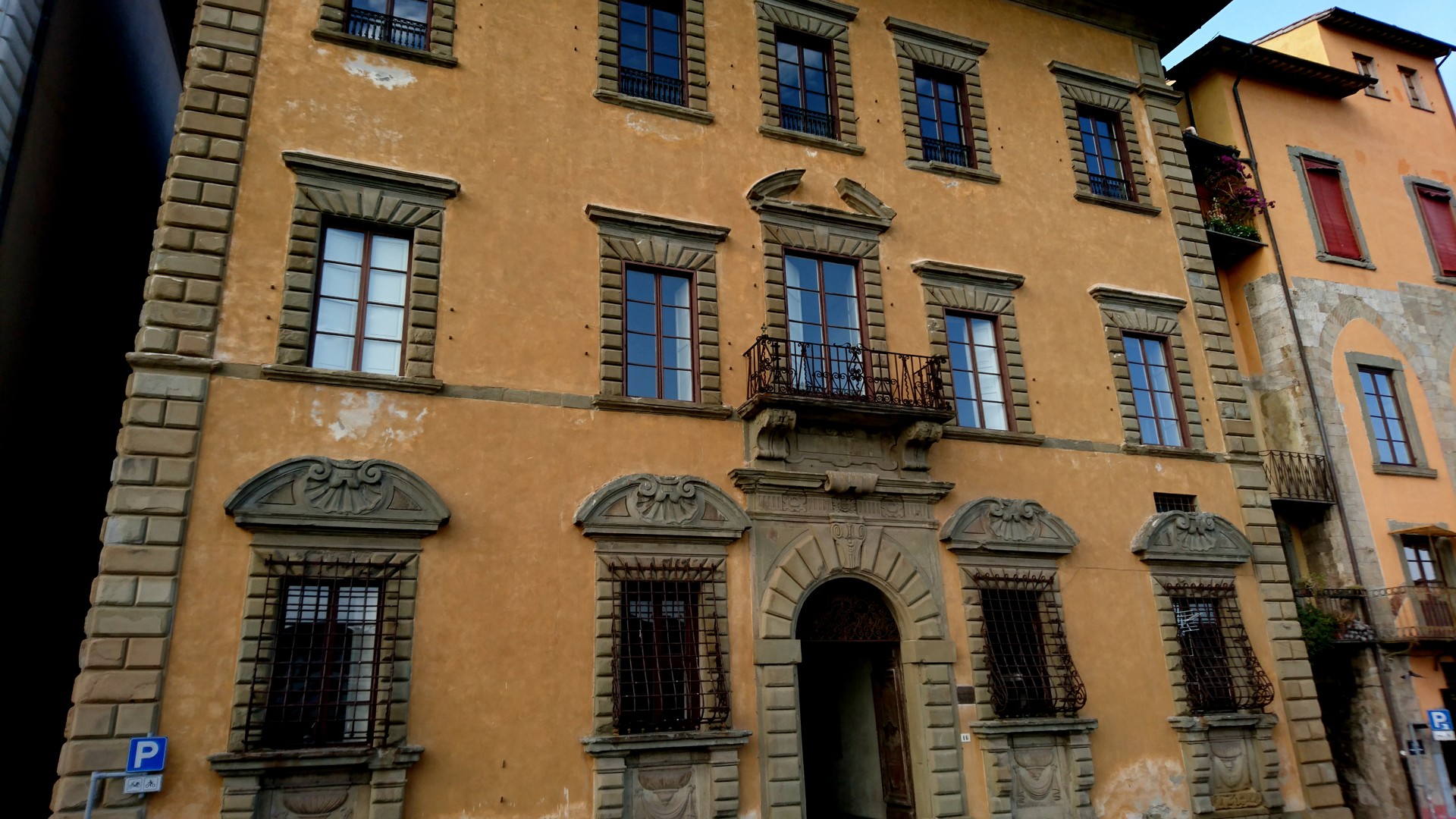
- the building is a combination of several medieval tower-houses
- the mid-XVII century facade hides a combination of buildings in the shape of a horseshoe, with a rear garden
- the interiors are decorated with fragments of frescoes from the XIII and XIV centuries and paintings by Tempesti
- Cesare Roncioni purchased the first building and several outbuildings in 1630
- later, Angiolo Rancioni (1748-1812) created an elegant and prestigious residence and created a "salon" frequented by famous guests, the Grand Duke, Vittorio Alfieri, Madame de Stael, and Lord Byron
Ex Palazzo Medici - Prefettura
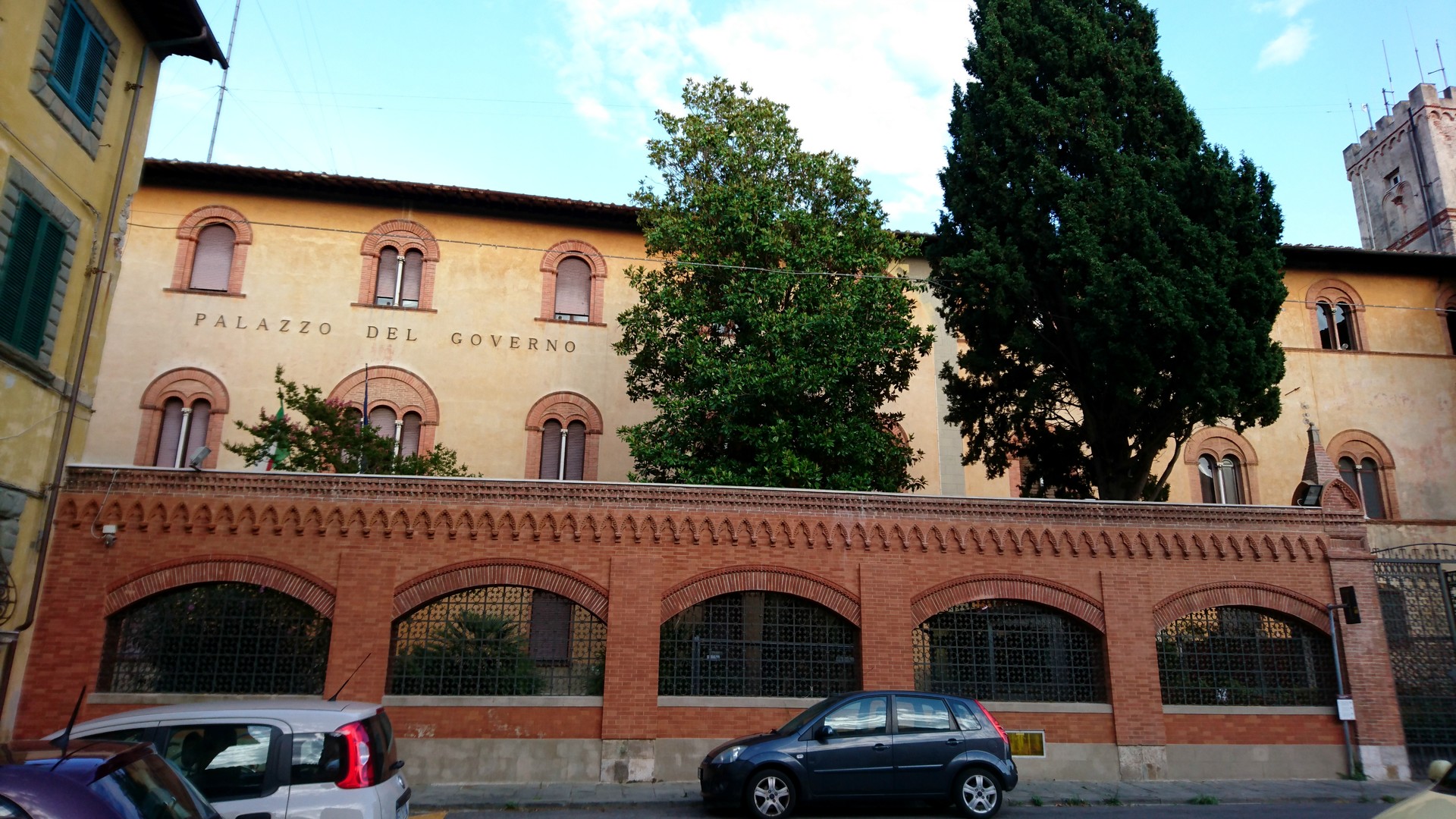
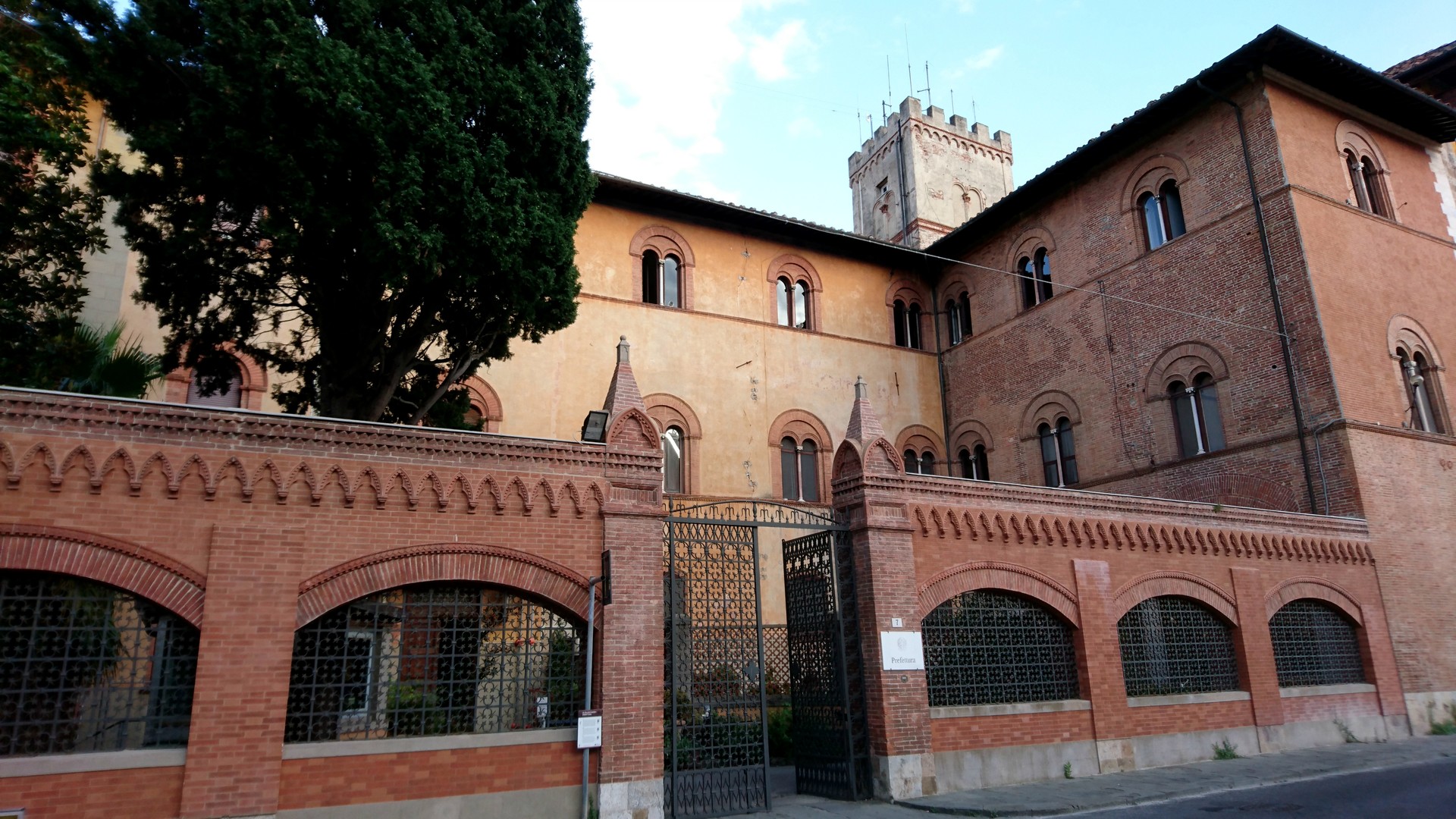
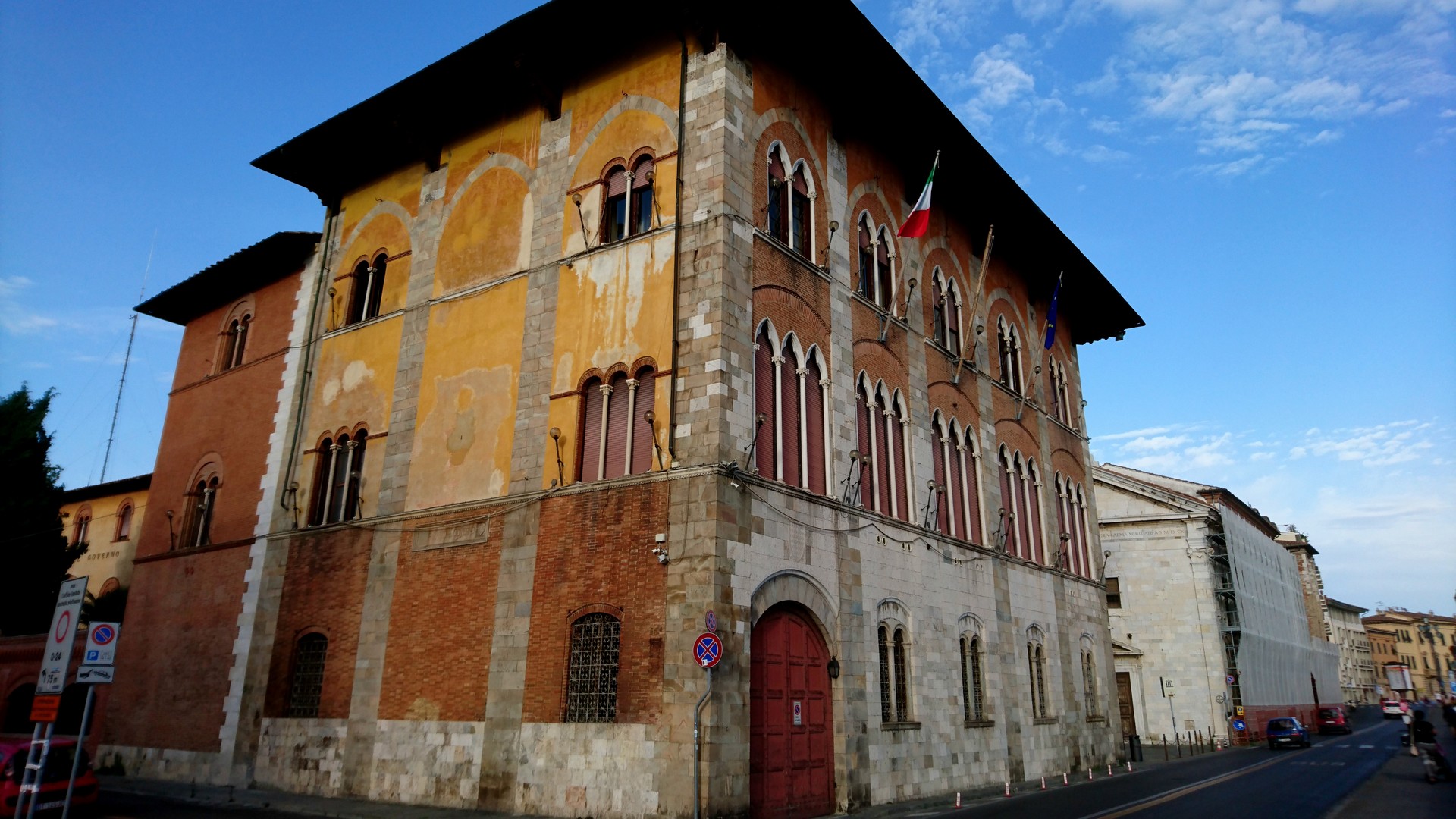
- the building was created by enlarging a tower-house and over time has been owned by many noble families: Casapieri, Appiano and, from 1441, the Medicis. Cosimo I de' Medici renovated the interior of the palace, but modernization work only started in 1550 with the first example in Pisa of "kneeling" windows in Carrara marble
- 1574 Francis I designed the new Medici residence (Palazzo Reale) and it (Palazzo Vecchio) was sold in 1784
- its Renaissance features were canceled by Gothic Revival restructuring in 1879 by Ranieri Simonelli
- the building is now the headquarters of the Prefecture
Palazzo Della Scuola Sant'Anna
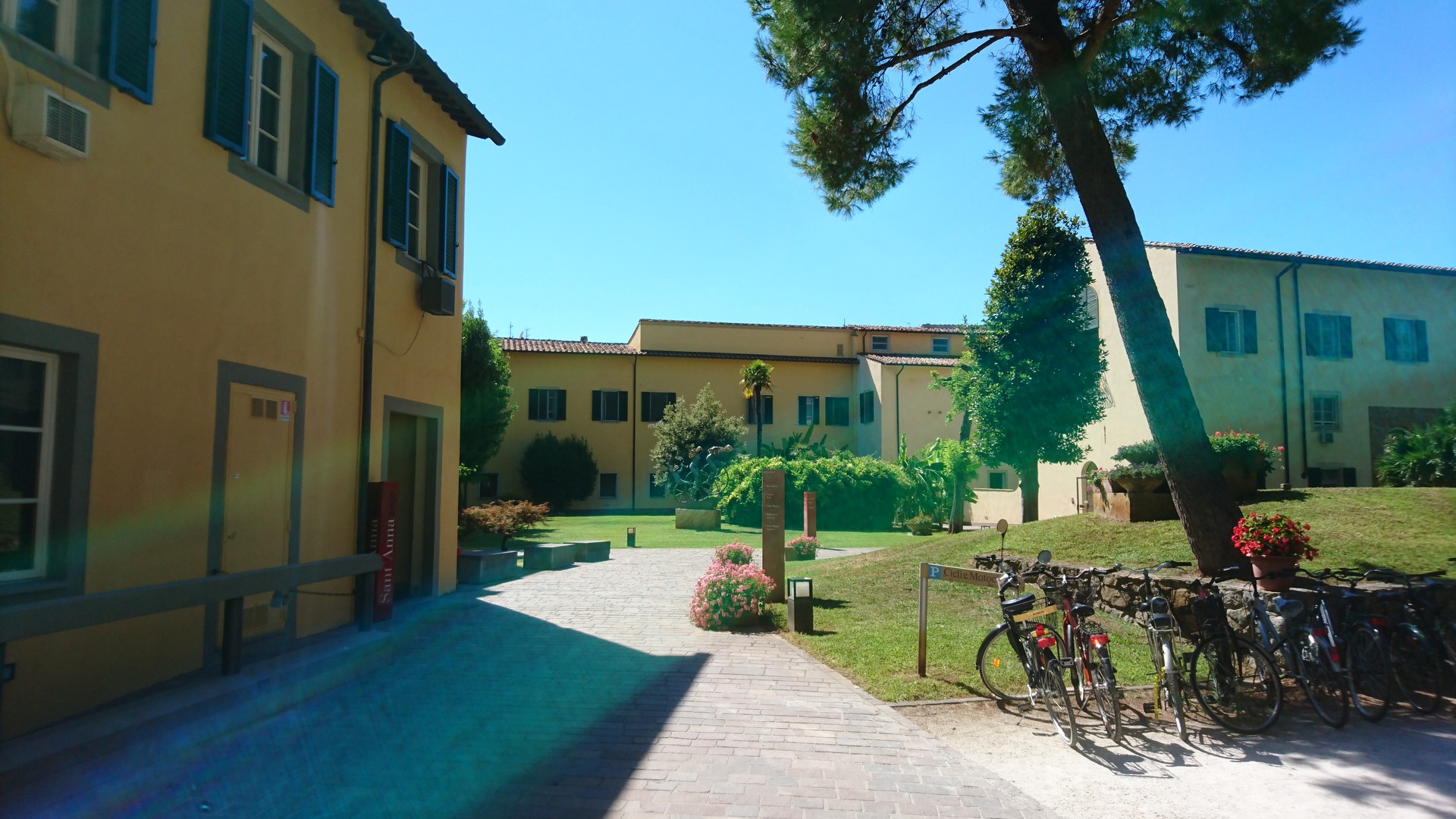
- the building was constructed together with the church of Saint Anna in 1407 by the Benedictine nuns of Saint Paolo originally from Pugnano, outside Pisa
- the cloisters, complete with a large vegetable garden, were restored by Girolamo Ammannati in the early XVI century
- in 1668 the convent was enlarged by incorporating the monastic church and cloister, still visible, of the Order of Saint Jerome of the Jesuates
- in 1786 the monastery was converted into a conservatory for the education of young ladies
- since 1987 it is the seat of Scuola Superiore Saint Anna
Domus Galileana
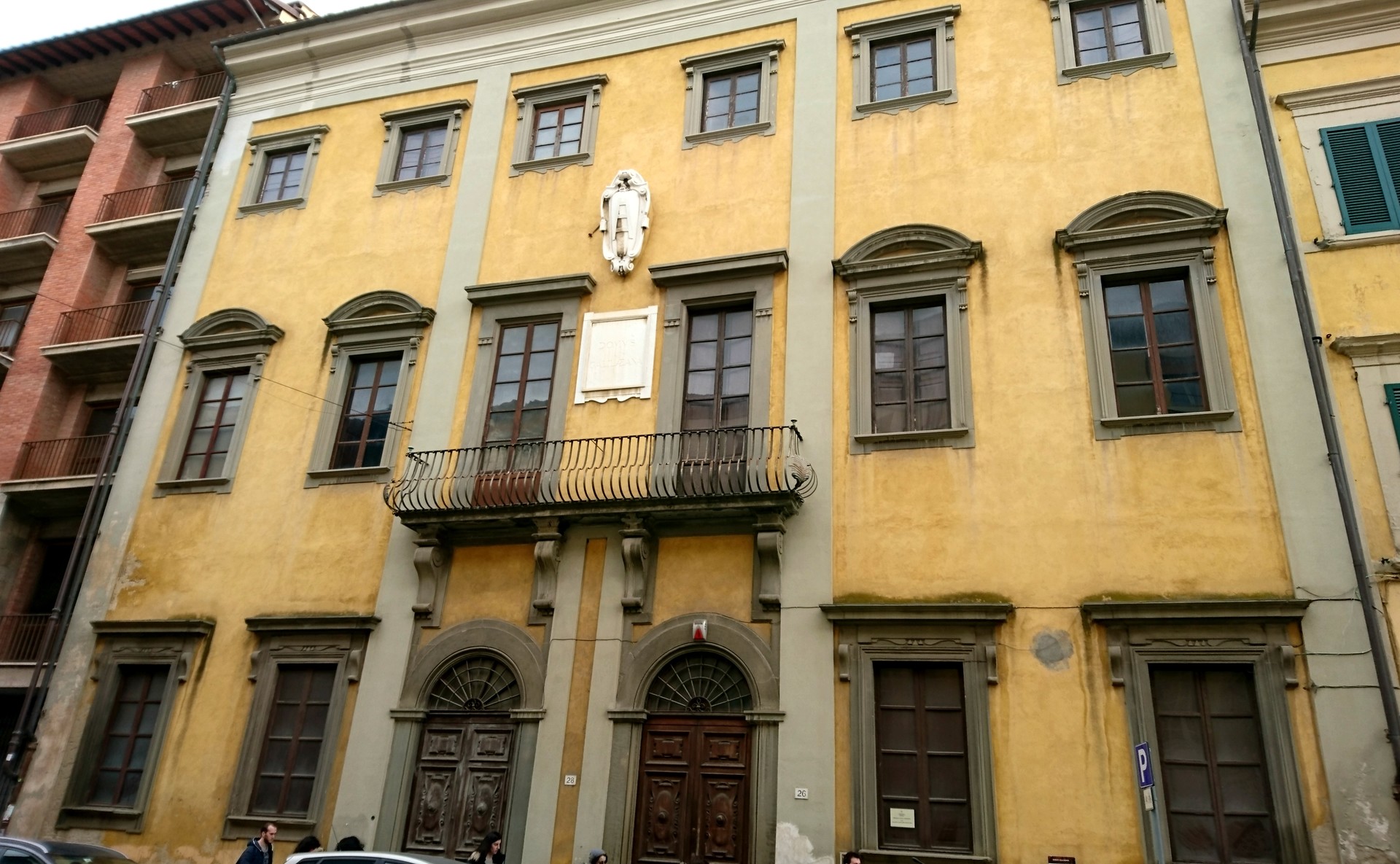
- occupies the ancient University of Pisa Astronomical Observatory (it is the earliest public astronomical observatory in Tuscany, constructed in XVIII century)
- this Domus Galileana was founded in 1941 to celebrate the Centenary of the First Congress of Italian scientist - held here in 1839 -
- the library in the building contains numerous books, pamphlets and some pictorial materials relating to Galileo
- there are also various documents left by Antonio Pacinotti, Enrico Fermi and Ettore Majorana, as well instruments associated with these archives
Who were these Italians?
- Antonio Pacinotti - was an Italian physicist, who was Professor of Physics at the University of Pisa; best known for inventing and improved form of direct-current electrical generator, or dynamo, which he built in 1860
- Enrico Fermi - was an Italian physicist and the creator of the world's first nuclear reactor, called Chicago Pile 1
- Ettore Majorana - was an Italian theoretical physicist who worked on neutrino masses; interesting about him is that in 1938, he disappeared under mysterious circumstances while going by ship from Palermo to Naples; also the Majorana equation (a relativistic wave equation) is named after him
Palazzo Quaratesi
- was the headquarters of the Pious House of Mercy, founded in XIV century to provide for widows, orphans, and needy citizens
- the building was constructed from scratch in the late XVI century at the behest of Archbishop Dal Pozzo
- impressive is the majestic combination of steps and portal, over which is a marble bust of Ferdinand I de Medici with a balcony and French windows above, surmounted by a curvilinear pediment
- the interior was decorated in the XVIII century
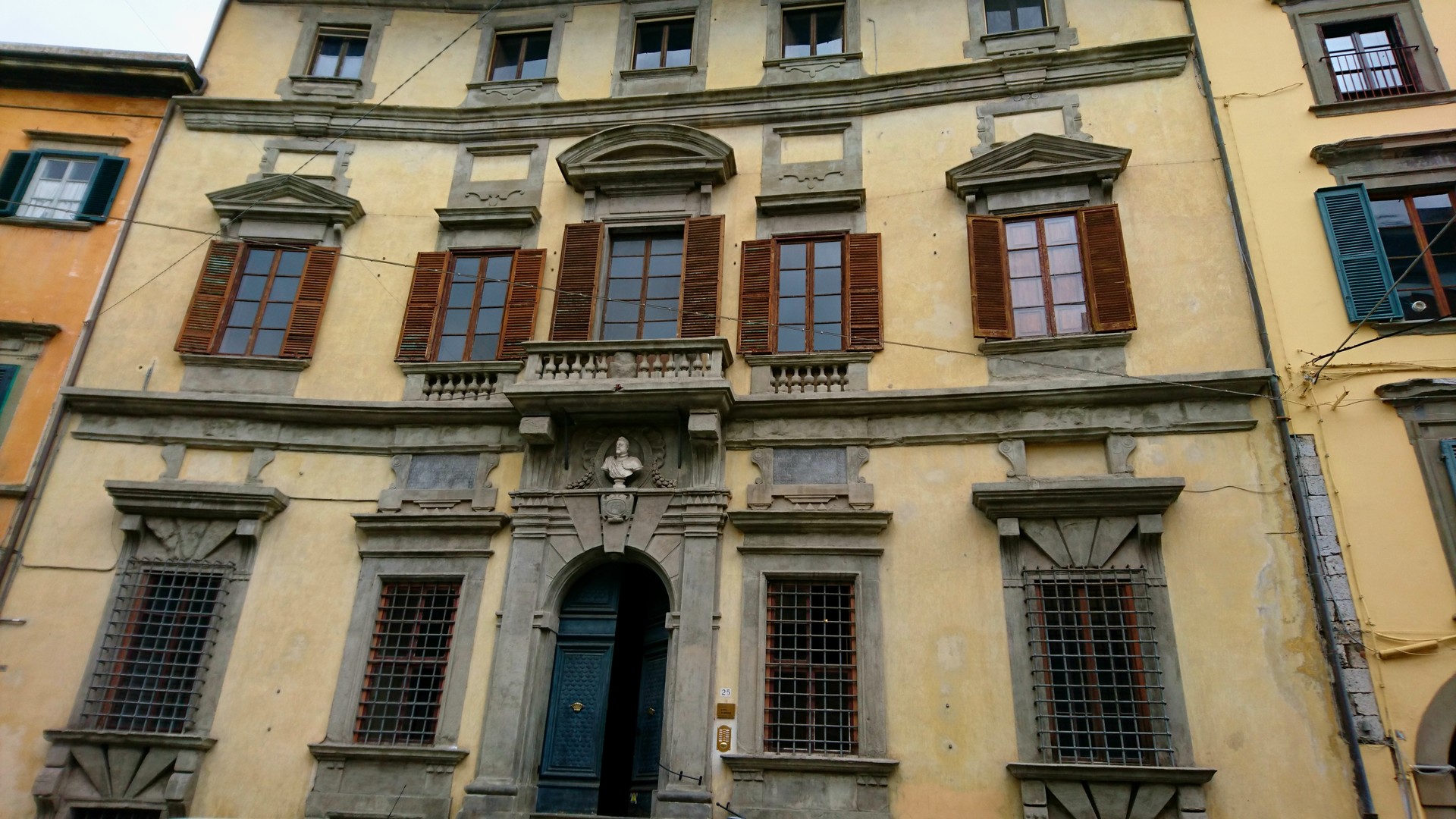
Monastero delle Benedettine
- the complex was built by the Benedictine nuns in 1393 in an area called tegularia for the presence of pottery kilns
- it was renovated in the XVI and XVII centuries, with the creation of the facade on the adjacent square
- the frescoes of Benozzo Gozzoli were almost totally destroyed during renovation in 1643
- the present neo-Gothic facade looking onto the Arno is by Dominic Santini who redesigned the outside in 1850
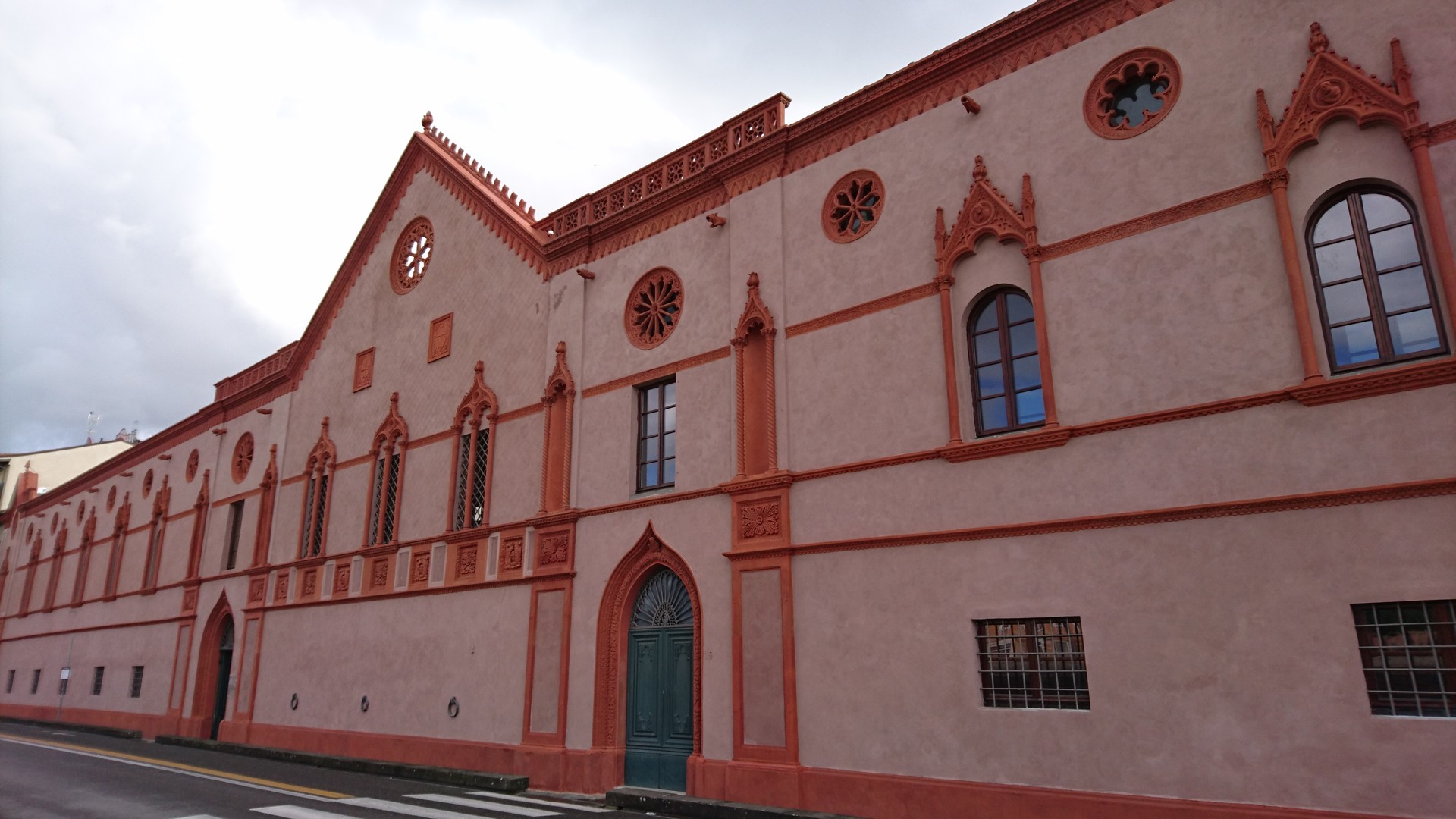
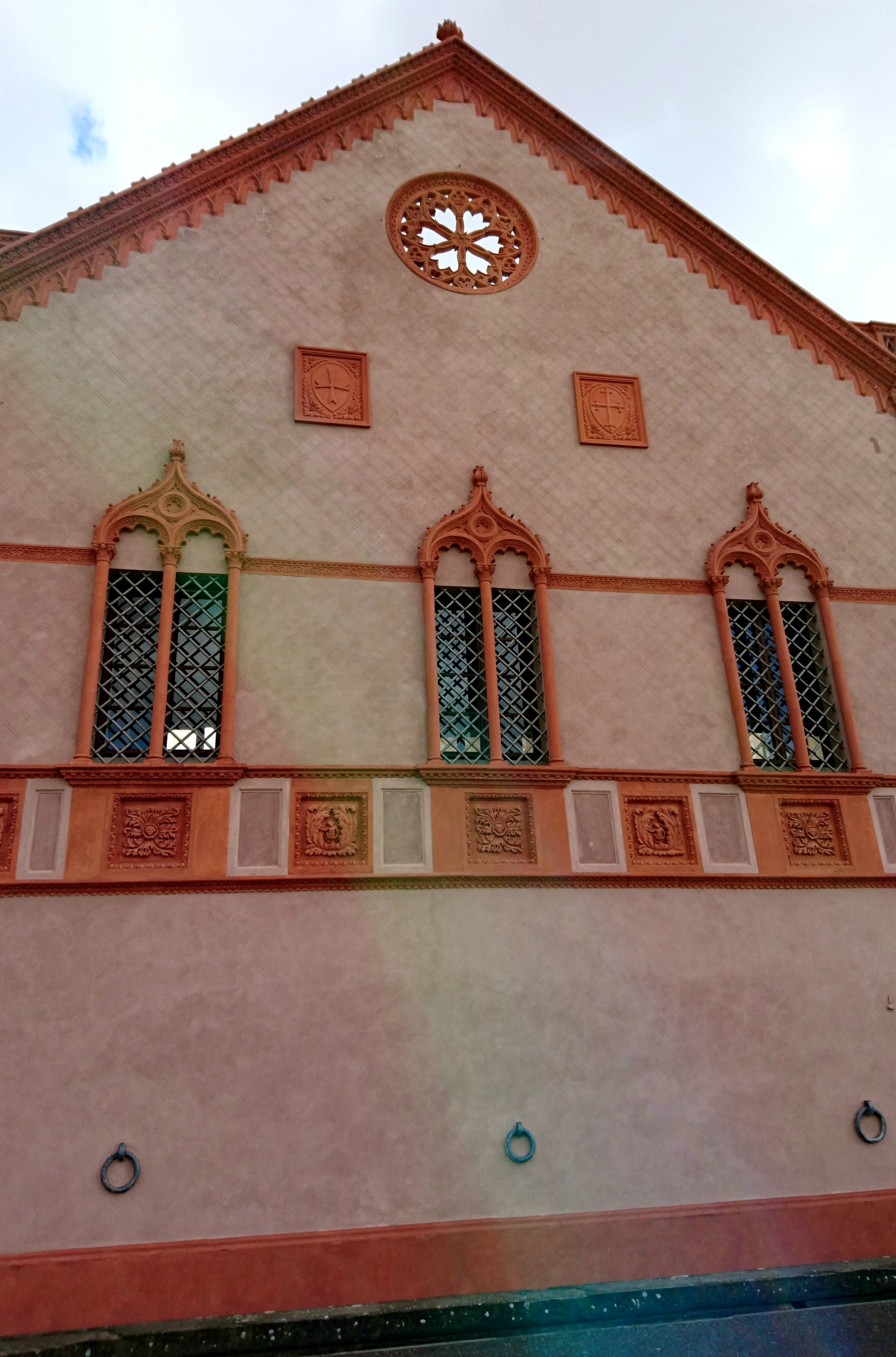
Palazzo Blu
- also known as Palazzo Giuli Rosselmini Gualandi
- belonged to the important Dell'Agnello family - XIV century -
- it was composed of two tower-houses joined to another house (1356)
- the Agnellos kept the property until XVI century when it passed into the hands of the Sancasciani, then to those of Del Testa and later the Bracci Cambini
- in 1807 the property went to the Court Archinto family and 1862 to Domenico Giuli, who built the eastward extension
- partly furnished as a noble mansion, it houses the collections and cultural activities of the Fondazione Palazzo Blu, including major exhibitions
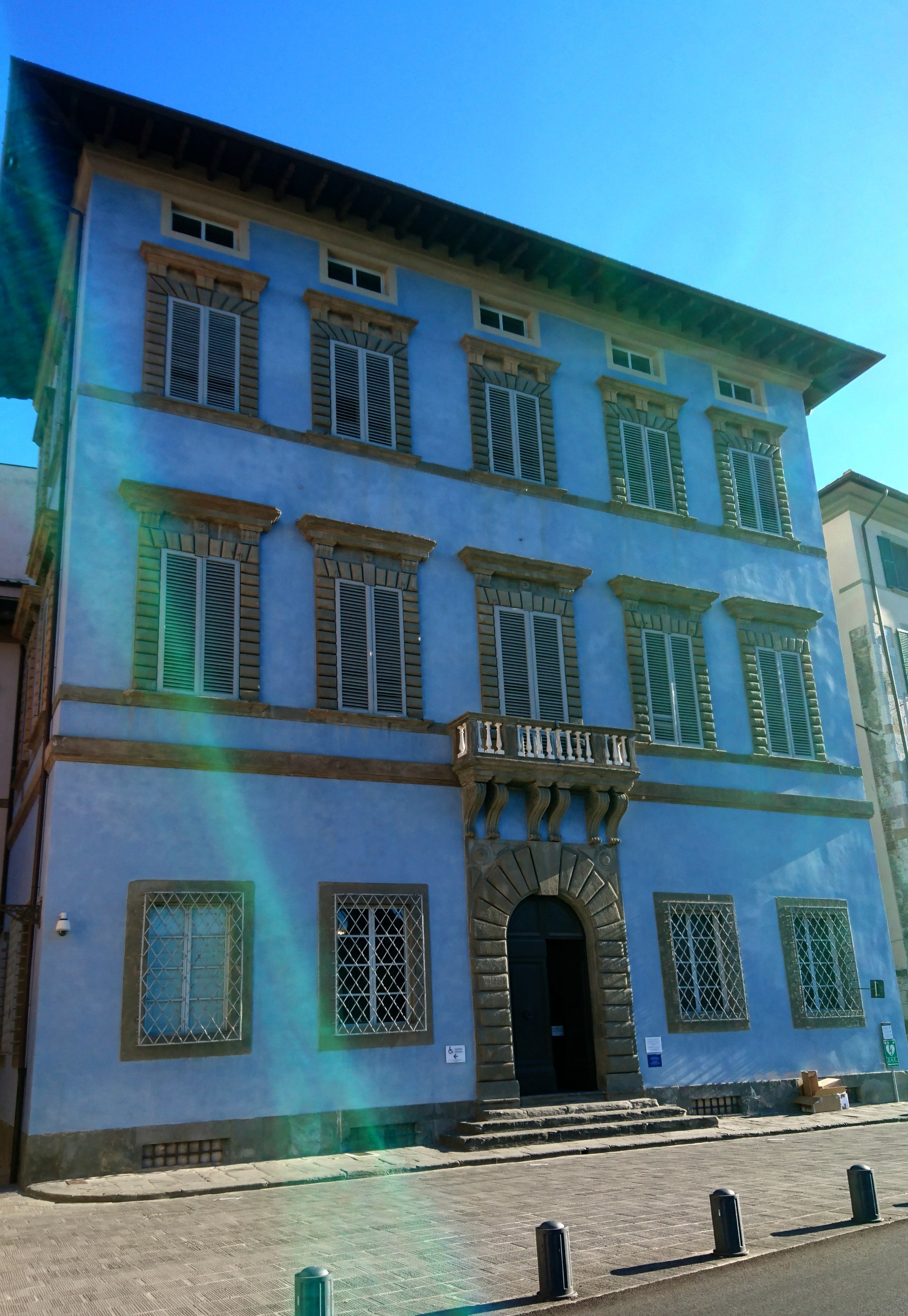
Palazzo Alliata
- in the XII and XIII centuries the Chinzica district, where this building stands, was developing fast, with the construction of numerous tower-houses
- in the XIII century, many of these were merged to form new larger residences like Palazzo Alliata; the Alliata family came to Pisa in mid-XII century and rose rapidly in economic and social status
- after the conquest of the city by Florence (1406), the Alliatas moved to Sicily and the building underwent several transformations until the XVII century when it became the property of the Vaglianti family, who lived there until 1773
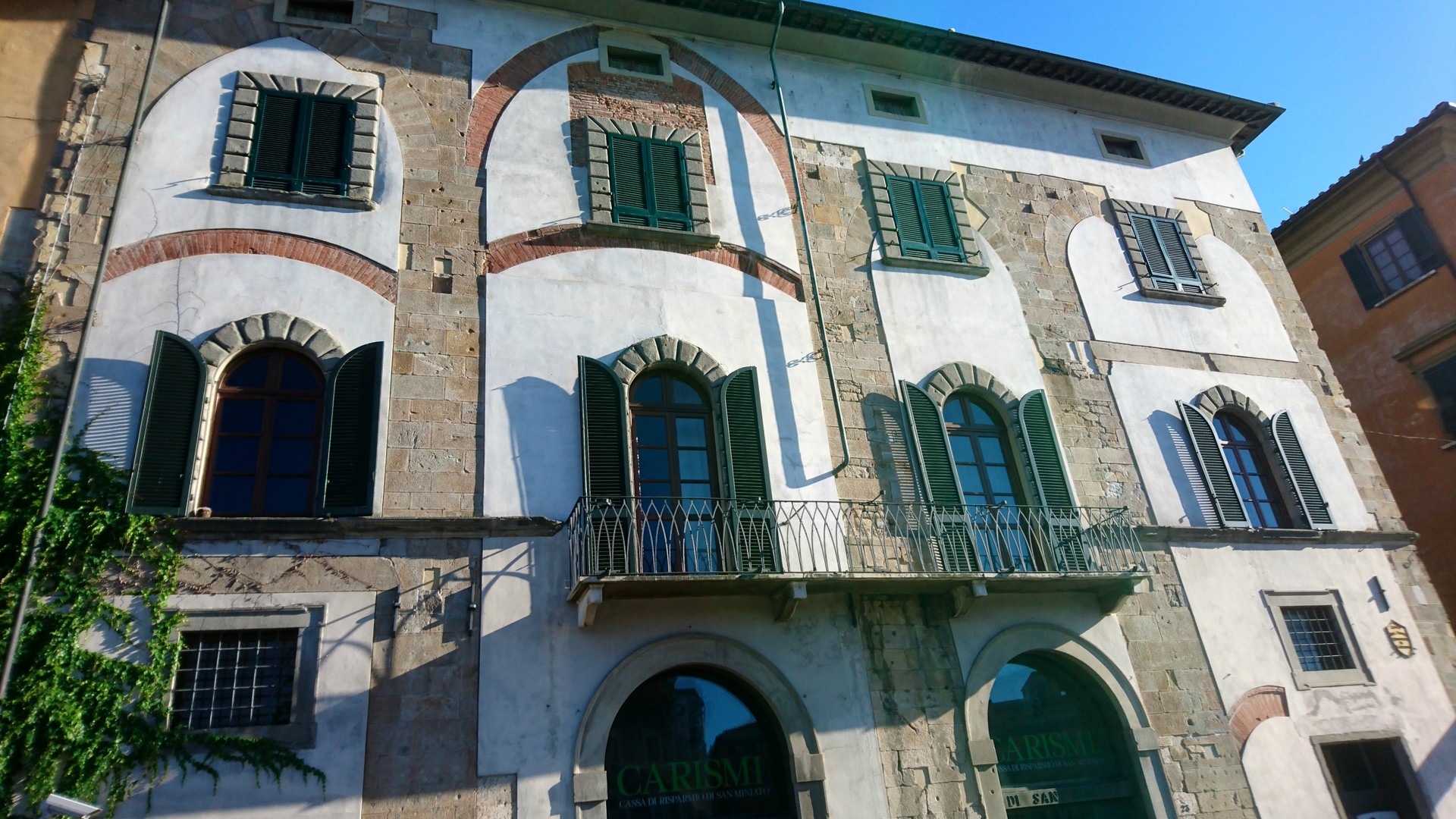
Piazza Dei Cavalieri
- once the site of ironworks, in the late Middle Ages it became the political and administrative center of the city
- today is the result of a work to re-shape it, by Cosimo I, designed by Vasari! - happened in 1558 -
- around it are several buildings, two churches, and the Clock Building
- at the center, there is the statue of Cosimo I, by Francavilla (1596)
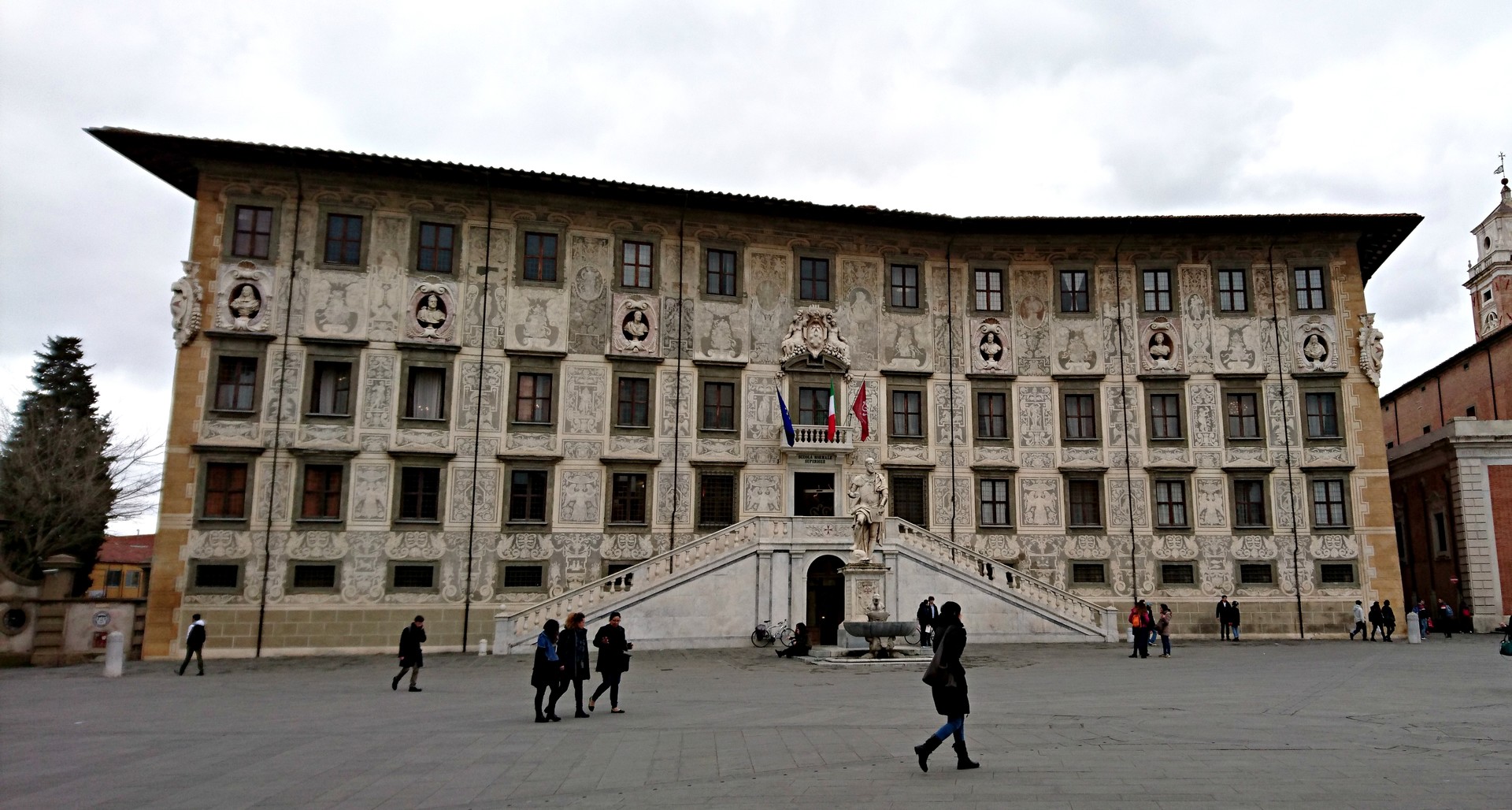
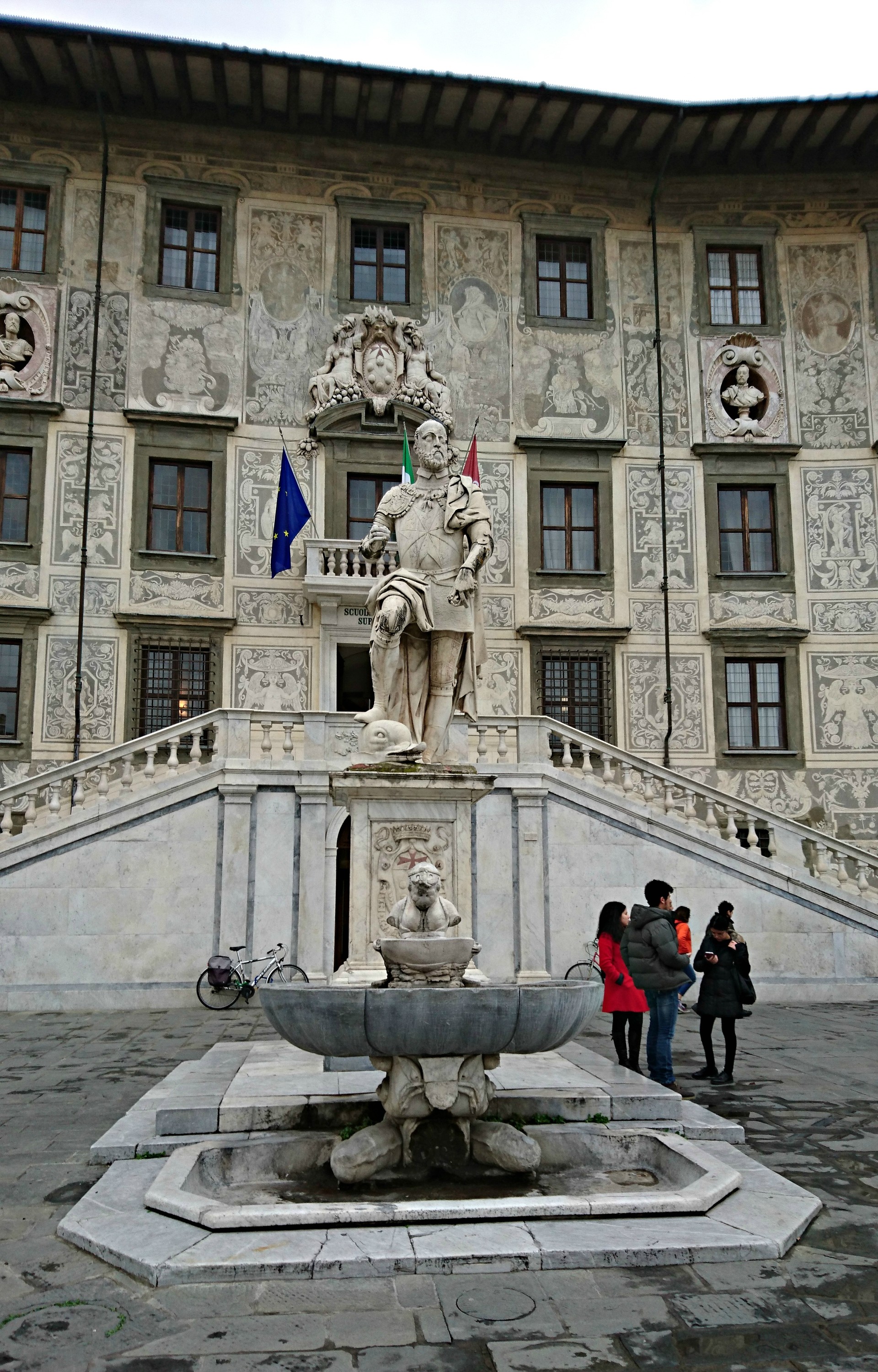
Photo gallery
Want to have your own Erasmus blog?
If you are experiencing living abroad, you're an avid traveller or want to promote the city where you live... create your own blog and share your adventures!
I want to create my Erasmus blog! →




































Comments (0 comments)