Quartieri Porta Nuova - Porta Garibaldi - Isola - Milano - Italy
- Tags:
 What to see Milan,
Milan,
Italy
What to see Milan,
Milan,
Italy
The neoteric requalification of Centro Direzionale as the skyline of Milano - Pt1
Centro Direzionale is not exactly the catchy name you would think when referring to a fan-favorite place in Milano... Maybe the city inhabitants will recognize it, but most likely not a tourist! Then again, it is just a words-by-logic designation; more explicitly, it allocates the Business District of the city.
In a somewhat curious way, it was only in the recent years that it surfaced with the futuristic, full-of-life vibe that today so distinctively marks the views of Milano. Thanks to its remarkable buildings, whether offices or urban residences, supplemented with shopping, cultural and exhibition centers, and beautiful walking pathways, Centro Direzionale has become a dazzling and inspiring go-to place in the city.
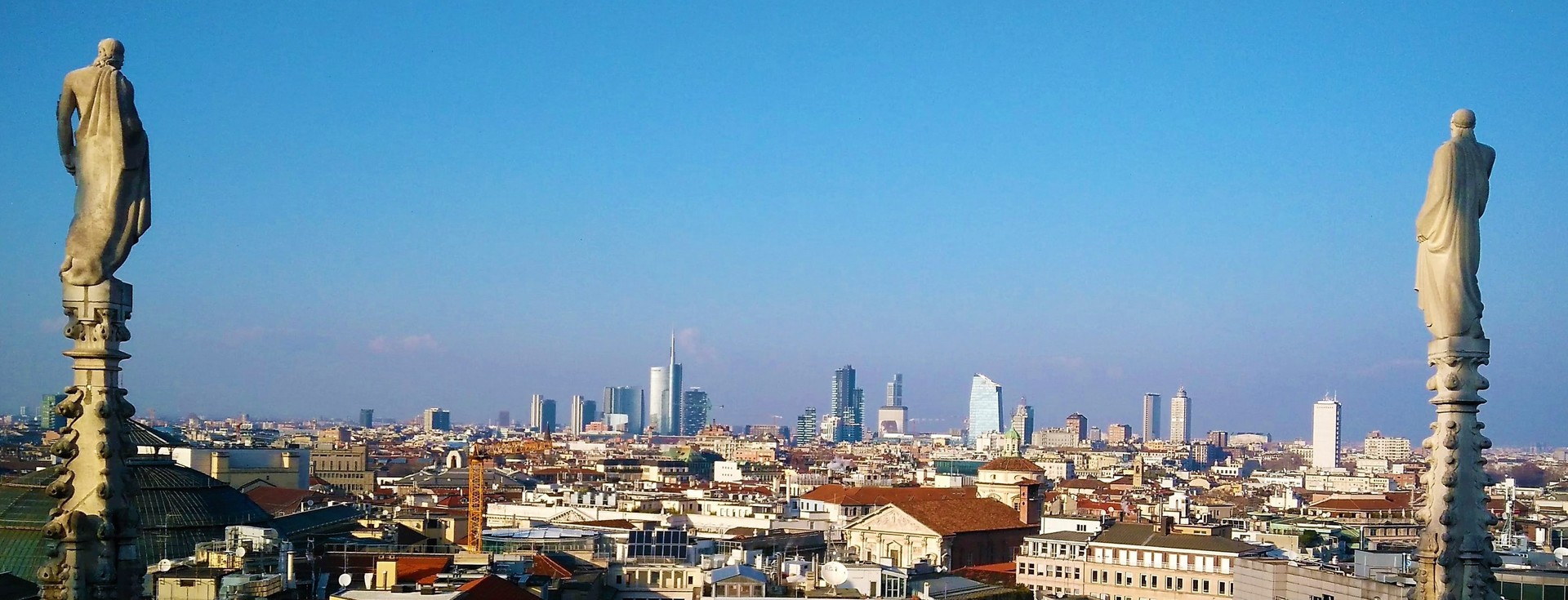
The skyline of Milano seen from Duomo. (Photo taken in February 2018)
What makes it my most beloved place in Milano, in addition to being a lively representation of modernism and creative design in the city, is the fact that behind its development there is such an interesting narrative! I find it quite fascinating, to be honest, because it provides a great example of going back in time to fully get the grasp of how a city is transformed and evolved throughout the ages into the 21st century…
A bit of History...
The designation Centro Direzionale was first attributed in the 50's to describe a “new” quarter projected to direct the city center towards the north-west Milanese hinterland (and in link with the rest of Lombardia), where business and tertiary activities would be accommodated instead, in an attempt to reduce traffic congestion and improve the overall organization and regulation of the city. In order to support heavy daily commute, the Milanese plan of 1953 focused on major alterations on transportation infrastructures in the area, alongside the edification of many contemporary office buildings.
But which area is this I am talking about? Before exploring that question, it is important to mention a bit of the historic context related to the growth of Milano. As most European cities after its primordial of existence, it was conquered by the Roman Empire (in 222 b. c) and expanded in between walls. The roman walls of the then-named Mediolanum delimitated what is now very well known as the historic center of Milano, paradoxically surrounding a much more recent piazza del Duomo (since its famous gigantic neogothic cathedral Santa Maria della Nascente was only constructed starting from the 14th century).
Set within those walls were several main city gates Latin-named mostly in accordance to where they led to. Advancing through the Middle Age, and then the Renaissance period in which Milano was under Spanish domain, two new set of walls were respectively built as the city increased concentrically in size, alongside with ex-novo main and secondary city gates. Naturally along, the majority of the original constructions was progressively demolished, but we can still see today some distinctive remains around Milano.
The six main gates associated with the Spanish period were rebuilt in the early 19th century for ornamental purposes (thus ditching its prior military association), as well as a new one was built comprising the neoclassic ex librisArco della Pace, when Milan became the capital of the Napoleonic Italian Kingdom. The relevance of these re-erected gates, not only as reference points for their respective nearby quarters, but as in their original sense of marking the various accesses of the city, continued through the mid-19th century’s Industrial Revolution by the implementation of railroads originating in their vicinities, with the corresponding stations generally receiving their name and becoming as well important hallmarks of the city.
Throughout this time, interestingly enough, struck the political, cultural and social movement – Risorgimento – leading to the Unification of Italy and the proclamation of the Italian Kingdom in1861, and several of the city gates were re-baptized, while other four new ones were opened to face the growth of commerce and traffic in Milano. From this point in time and through the first half of 20th century, the Spanish walls and bulwarks were almost completely destroyed, and a number of the city gates (but not all) got eventually lost in the successive redesigning of the city according to the regulatory plans for urbanistic expansion, which had a breakthrough in 1889 with Plan Beruto.
Subsequent to these interesting facts comes to understanding the ring road display of Milano, bringing us to the contextualization of where Centro Direzionale was eventually projected: in the north-west outside surroundings of the past Spanish walls – Circonvallazione Interna – where two of the main city gates, i. e., Porta Nuova and Porta Garibaldi (Porta Comasina) were, and are still, located onto the neighborhood of Isola, that at that time was physically and behaviorally separated from the rest of the city by railroads.
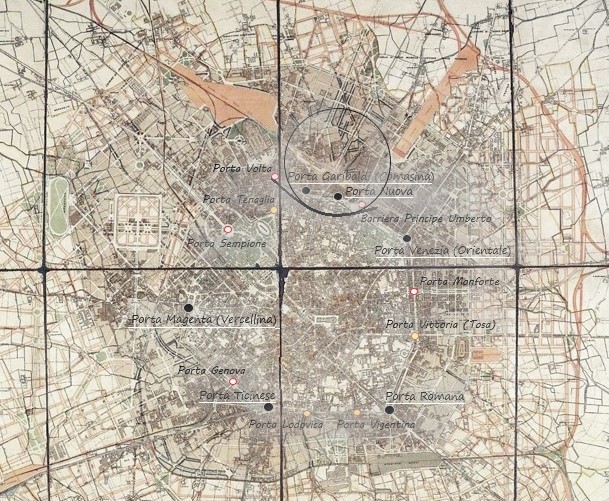
Map of Milano in 1911 – general regulatory plan for urban development expanding from outside the spanish walls internal ring - marking the direction for the future Centro Direzionale. (Adapted) Source
Pulling back to that question of the railways, at the beginning of the 20th century they simply were not enough nor adequate for the growing number of travelers in and out of Milano. Stazione Centrale, which had already been built in 1864 to intermediate the traffic between the older stations of Porta Nuova (connections with Monza and Como) and Porta Vittoria (Porta Tosa) (connections with Treviglio and Venezia), replacing them both as it allowed the connection of all the lines surrounding Milano, had to be greatly restructured and relocated in adjustment to the new demands of the city, having seen its big inauguration in the 30’s.
Nevertheless, the west-side section of the old central station, operating the railway tracks of the segment connecting Milano to Varese (that worked with the third rail system of electrification) and associated to the railway yard Farini, was maintained in business and renamed Stazione di Milano Porta Nuova. For the Milanese of that time, this modest station retained with purposes of serving the many popular holiday destinations near Varese represented summer leisure and an escape from the city’s rush and, in a sense, the War (that Italy entered in 1940 and played a visceral role as part of the Axis powers). Hence, the nearby neighborhoods of Stazione delle Varesine (as it wascolloquially known) gained a very particular environment in the 30’s-40’s, notably still remembered as part of the “Old Milano” (Vecchia Milano).
It was surrounding this very nostalgic yet sparsely underutilized area that Centro Direzionale was conceived later in the early 50’s to, once again, readjust the city to its needs. Accordingly, to evermore dislocate the growing traffic and business away from the center into the vaster and less occupied north-western district, a new city pole would emerge from scratch closer to Porta Garibaldi, pinned on the construction of another major railway station to provide greater connections for the Suburban and Regional lines from the hinterland and, hence, interconnect the city in a faster and more efficient way.
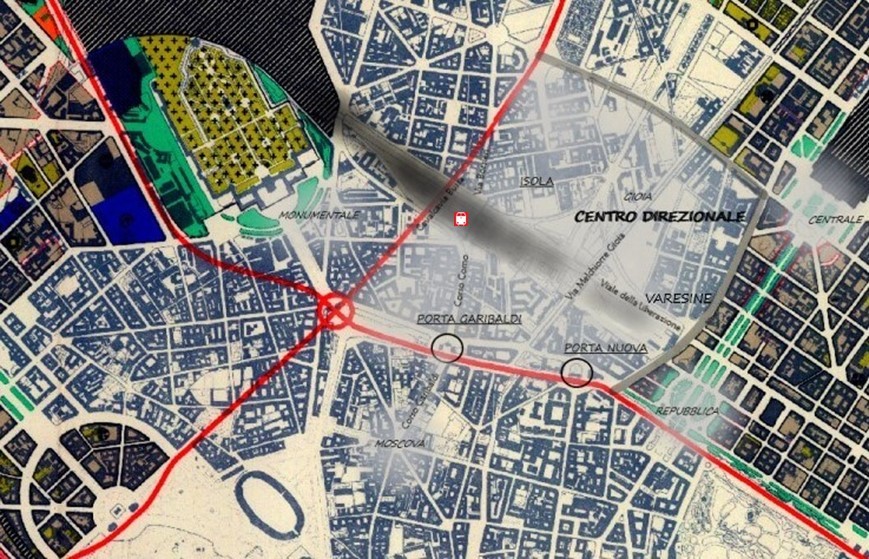
Milanese plan of 1953 – highlights regarding Centro Direzionale: the railways in between neighborhoods. (Adapted) Source
The construction works for Stazione di Milano Porta Garibaldi were indeed finished in the early 60’s, consequently ordaining the disruption of the old station Porta Nuova. By that time, a new metro line – green line M2 – was already being constructed to allow the linkage with Stazione Centrale and the rest of the city, thus generating a delocalized flux of the working class, which was also promoted by other relevant means of urban transport in the area such as the tramway network, for which the line Duomo-Porta Garibaldi had been a pioneer in the late 19th century.
It is worth mentioning that Milano Centrale and Milano Porta Garibaldi railway stations are still today amongst the most important and busy ones, not only in Milano, but also in Italy, with a combined revenue of around 145 million passengers per year and a multitude of services at display.
Although it seemed great in paper and was relatively well succeeded with the main transportation interventions, the proposal for Centro Direzionale faced many practical problems during the 60’s-70’s, largely derived from the absence of defined measures aimed at supressing the tertiarization of the center, as well as from the physical, environmental and social impact caused by the dismantle of the station Porta Nuova and the fastidious demolition of entire blocks and parts of the district the plan concerned. For instances: the half-destruction of the historic Corso Como and its walking-bridge connection over the railroads with Via Borsieri in Isola; the cover-up of the artificial water course channel Naviglio della Martesana in Via Melchiorre Gioia; the emptying of the area “Le Varesine” along the newly opened Viale della Liberazione.
In fact, the plan turned out to be too ambitious and unsustainable for the time being, with some of its projects never having actually been implemented, as it happened with the idea of the two north-to-south intersecting urban large arteries, one of which would come across Isola and over Stazione Garibaldi to pass by Arco della Pace. Left behind from that perverse idea was a massive viaduct connecting Isola to Porta Garibaldi (Cavalcavia Bussa, named after a priest of Isola who was against the plan), which encountered a similar state of degradation and abandonment as the northern part of Corso Como, escalating Isola’s already down-appealing isolated and industrial feel.
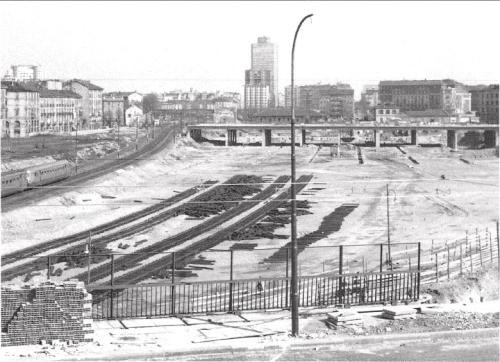
Construction in the late 50’s of Cavalcavia Bussa over the future railways for Stazione Garibaldi, with Torre Breda (at the time the tallest skyscraper in Milano) at distance. Source
Remaining unbuilt and desolate in several zones, illustrated as well by “Le Varesine”, and with only some skyscrapers effectively erected in the meantime, yet looking quite disarticulated in the prevailing scenario, Centro Direzionale had its failure sanctioned in 1978 when the city authorities formally blocked ulterior disembowelments around the area, due to the strong hostility of the inhabitants and the unjustifiable costs of expropriations.
Its original concept turned out to be a total urbanistic disaster, leaving the district highly disorganized and with buildings risen out of context, and in questionable architectonic quality, stuck on the Italian Rationalism style.
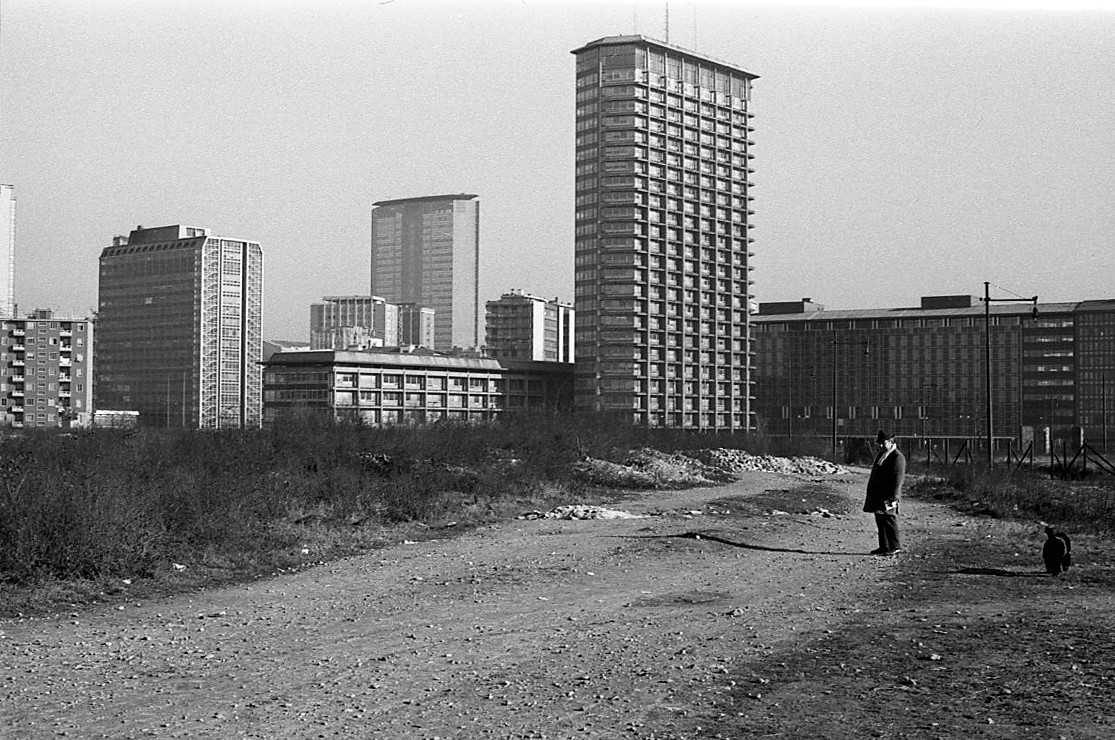
Vision of Milano in the 60’s from ex-Varesine – the "iconic" “first” skyscrappers: Torre GalFa (front), Pirellone (back) (that became the tallest skyscraper in Milano until 2010) and Torre Servizi Tecnici Comunali (left). Source
By the time Centro Direzionale was declared of general interest, the area ex-Varesine had temporarily gained a Luna Park and would host for a while the itinerant circus coming to town. Throughout the 70’- 90’s, there was a revival of its reminiscent tradition of leisure (also taking the fact that the area was looking as if a piece of the western province had been planted back in the city), which marked fondly a fun childhood for many Milanese.
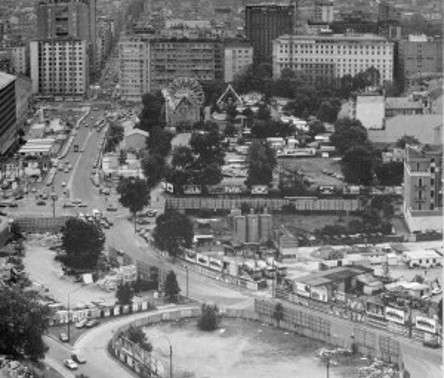
Ex-Varesine in the 70’s, showing the Luna Park in the back. Source
Despite the melancholic witty feeling to it (that I deeply relate to by remembering the analogous environment involving the Luna Park in Lisbon), “Le Varesine”, along the rest of Centro Direzionale, was yet to clean up its subsistent ghastly appearance, sense of unsafety and the thought of “what could have been”…
Want to know more on what followed for Centro Direzionale and how it looks today? Stay tuned for Part 2 of this article!
All historic background was carefully researched from numerous italian webpages of articles covering the subject and reported with known information from the city’s archives.
Photo gallery
Content available in other languages
The neoteric requalification of Centro Direzionale as the skyline of Milano (Pt2)
After the proclamation of the Italian Kingdom, Milano continued to reinforce in the first half of the 20th century its finance, commercial and industrial dominance over the rest of the country, and also in the European framework thanks to its favored location close to the central potencies and attained by the adjustments to implement a good railroad system.
During the post-WWII economic boom, time in which Italy became a democratic republic (1948), Milano saw a tremendous increase in its population as well, due to the strong migration from rural regions, namely of the South, as people would be seeking for better work opportunities and a more alluring lifestyle.
However, and in the simplicity of keeping it real, Centro Direzionale was an utter fail in what was supposed to be the reconstruction of Milano for the time being, sinking alongside some of the economic prosperity the city had gained.
During the 60’s-80’s, a wave of political terrorism spread in Italy (and a bit all over the world, as a corollary of the Cold War), marking an era of colossal public protesting, street violence, labor strikes and civil conflict, by the hands of several far-left and far-right military parties opposing to the Democratic Italian Government. The Years of Lead (Anni di piombo) sentenced assassinations in mass and, more pertinent to the case here, introduced a decay in Milano’s manufacturing and industrial force, which also had a major toll on the intended expansion of the tertiary sector.
(Check part 1 of this article to read more about the beginnings of Centro Direzionale!)
When things changed...
Luckily, a turning point came with the success of several high-in fashion houses, stamping Milano again in the international business and tourist scene and allowing the city to boost a market capitalization based on “white collar” sources of revenue (despite some corruption scandals).
Entering the new millennium, Milano was evermore becoming a Worldwide hub for finance and banking, services, commercial activities, cultural offers, technological progress, information media, fashion and design, pharmaceutical research, etc which urged for a complete revamping of the city.
Thankfully for Centro Direzionale (which was nothing but an ugly mess following decades of havoc and negligence), the 00’s brought an exciting revolutionary project of urban requalification, noted as Progetto Porta Nuova, that was achieved during the following years in its full extent, providing the much-desired successful darning of the quarters Porta Nuova (including “Le Varesine”), Porta Garibaldi and Isola.
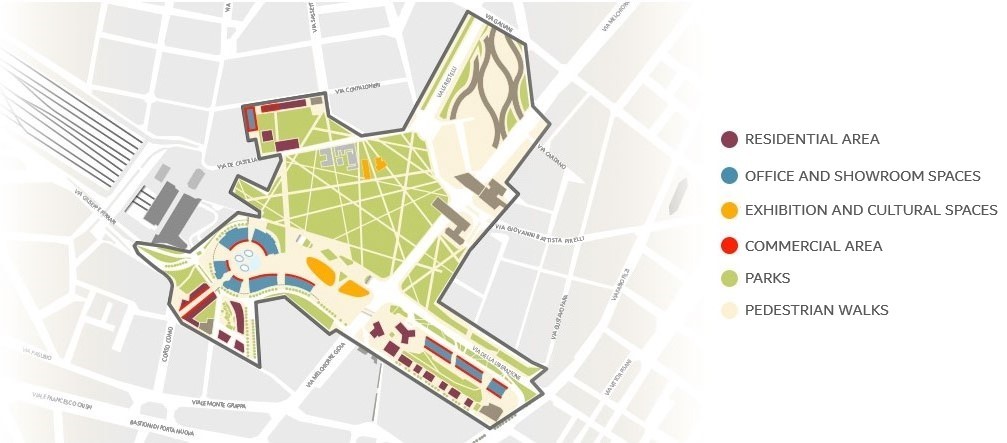
Masterplan of Progetto Porta Nuova. Source
With this radical intervention of +2 million euros, majorly sponsored by foreign funds, Centro Direzionale finally saw its seven sky! Not only in height with architectonically impressive buildings, but also in extension with the installment of pleasant cycling roads, pedestrian walks and bridges, wide paved public squares and gardensproperly connecting an urban tissue that had so erratically been previously compromised.
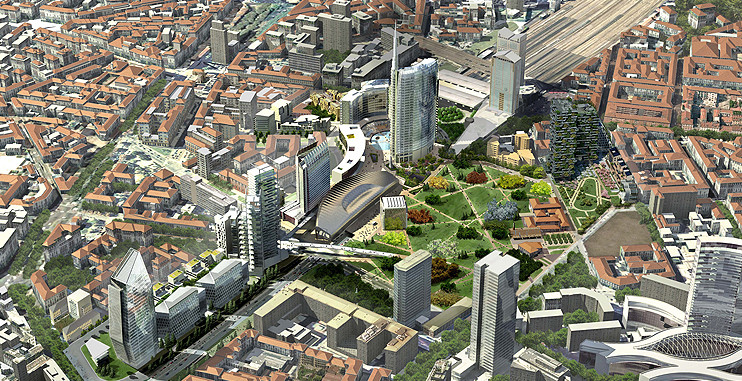
Real life projection of Progetto Porta Nuova. Source
To this day, the only thing still really missing regarding the district is the definite advancement to regenerate the hideous overpass Bussa (turned a one-way road with sideline parking lots and an incomplete cycling road), that has never really inspired any desire or security of being crossed over. Although a winning project has been selected in 2015, parallelly to the main completion of Progetto Porta Nuova, its implementation keeps getting delayed.
In prospects of being eventually finished beyond 2020, it would most definitely complete the vibrant atmosphere of the Business District and comply the final urbanistic and social redemption of Isola-Garibaldi.
Progetto Porta Nuova – what we see today
Across 340 000 m2, powered by the Qatar Investment Authority, Progetto Porta Nuova represents in Europe a very well accomplished model of innovation balanced with sustainability to promote the development of its associated quartiers.
Divided accordingly by three masterplans: Porta Nuova Garibaldi, Porta Nuova Varesine and Porta Nuova Isola, the requalification’s biggest effect comes with their easy and safe interconnection via an enormous central green area, the public park Biblioteca degli Alberi, assisted by a continuous pedestrian and cycling road system, dedicated for both children and adults.
What Progetto Porta Nuova brought to Centro Direzionale, making it such an exciting place in Milano these days, is a smooth juxtaposition of riveting in-height modern architecture (business and residential) with the revitalized nearby historic commercial streets and squares, giving space to a trendy environment where stores, cafés, restaurants, bars and night clubs pop up, captivating the younger crowd; not forgetting the supplement in cultural offer it gives to the city.
Because of its materialized neuralgic location in the metropole, important improvements in urban, suburban and extra-urban transport connections were implemented through the recent years, successfully allowing the circulation of a great amount of people to this now-inviting space, weather going to work or home, sightseeing or simply spending their free time.
Porta Nuova Garibaldi
One of the main features of Progetto Porta Nuova is, without a doubt, Piazza Gae Aulenti, right next to Stazione Garibaldi. Anything but a normal square, it features an immense “walking island” lined with artificial fountains, being surrounded by the 3-way complex Torre Unicredit that comprises the current tallest skyscraper in Italy, all courtesy of the architect Cesar Pelli.
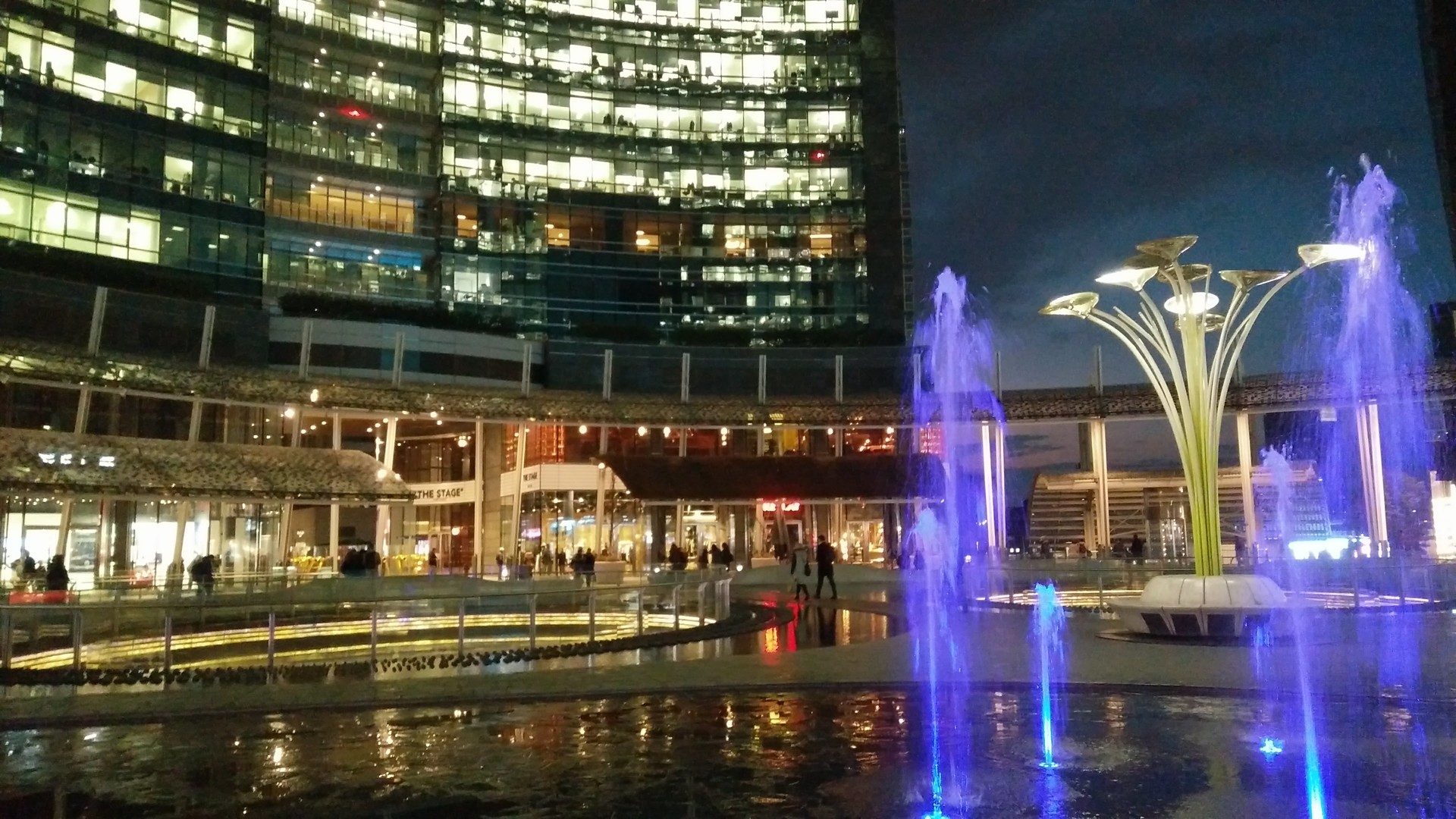
Piazza Gae Aulenti. (Photo taken in February 2018)
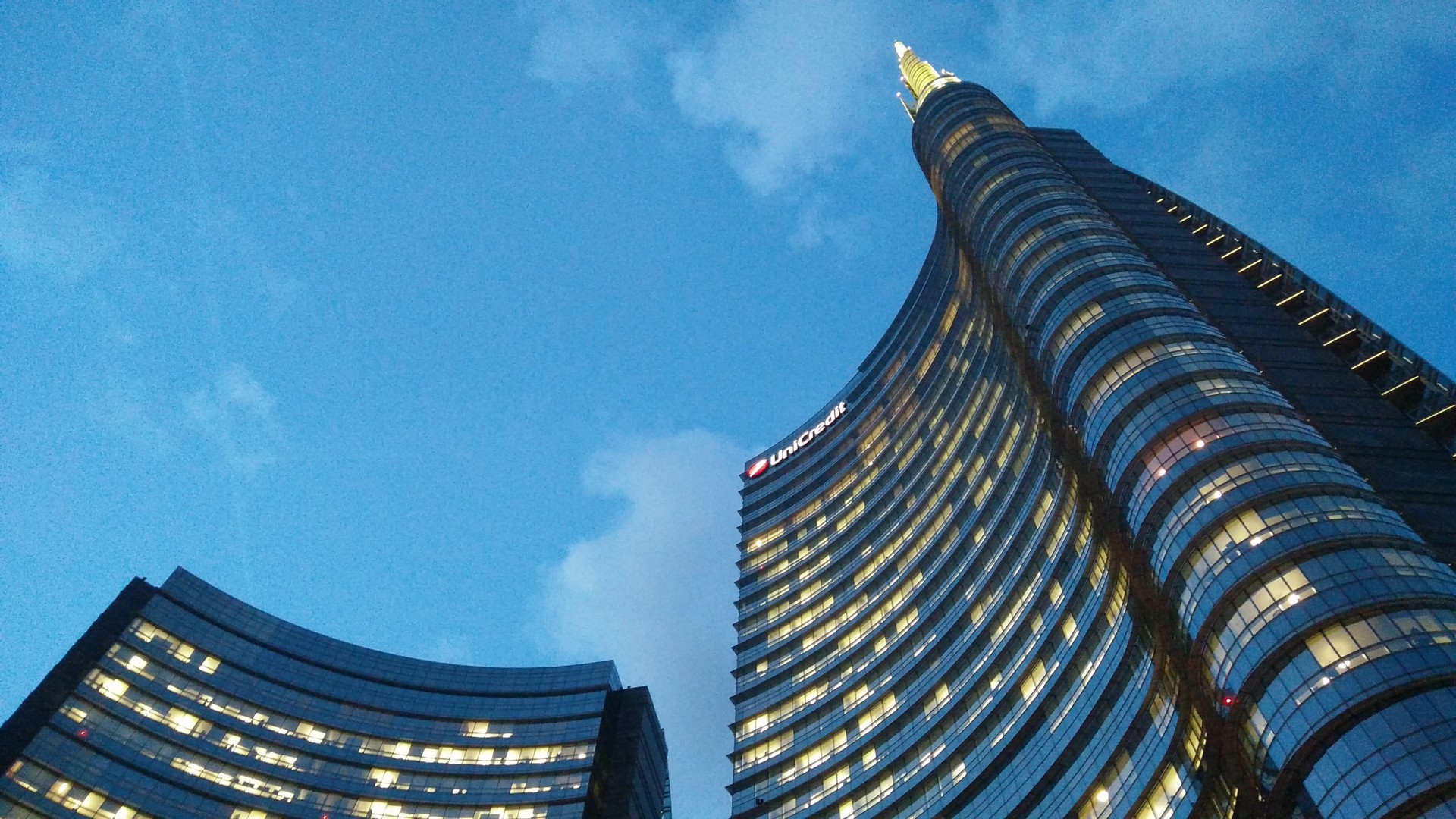
Torre Unicredit A (right), the tallest skyscraper in Italy with 231 m, and Torre B (left). (Photo taken in March 2018)
I couldn’t think of a better way to redistribute the old passage between Isola and the rest of city (via Corso Como), since it physically and spiritually centers the whole area between the quarters, in a way that has no flaw whatsoever in terms of conception and design, and that was able to surpass the technicalities involving the remains of the old railway tracks.
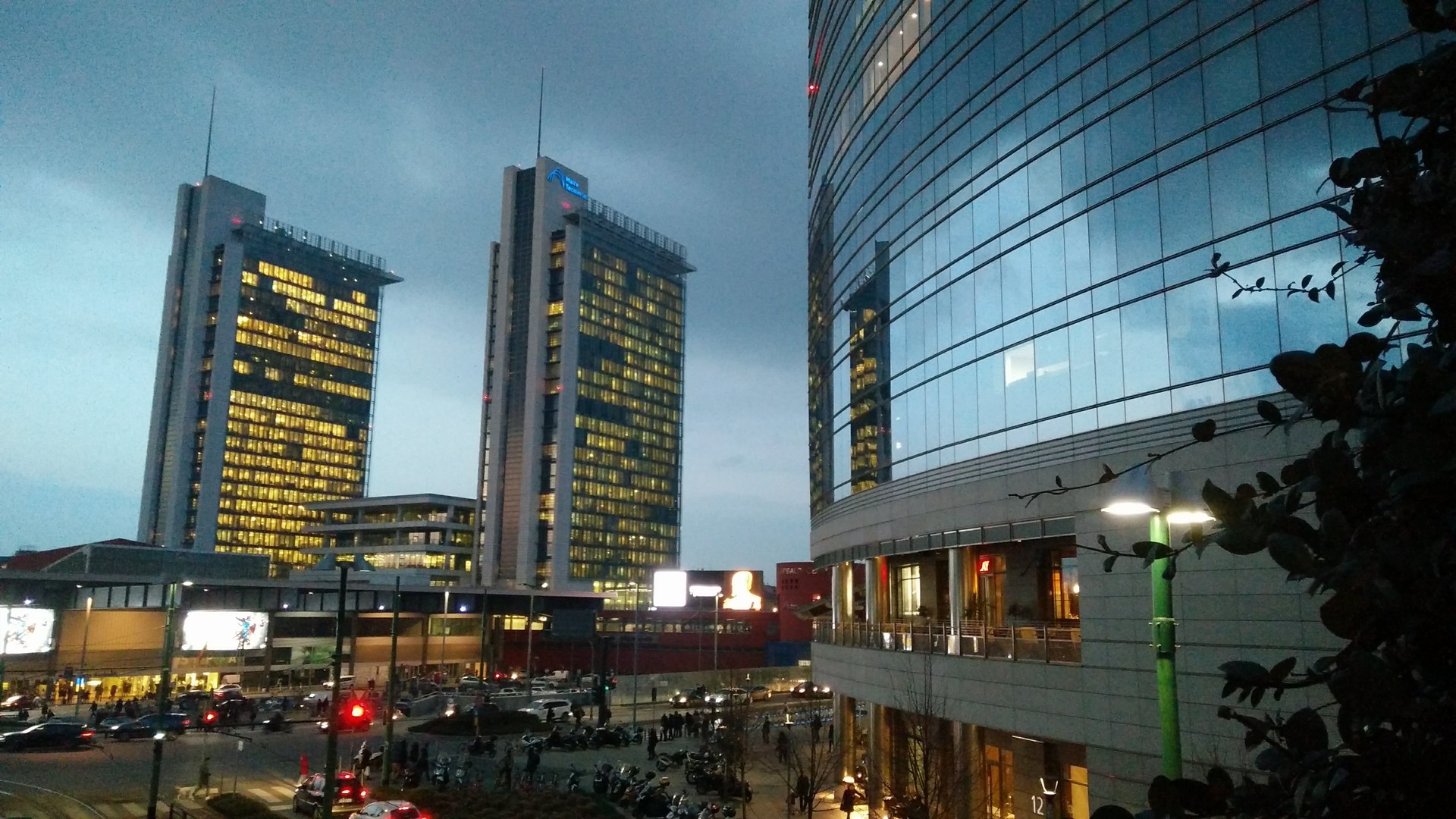
Outside of Piazza Gae Aulenti onto the busy Stazione Milano Garibaldi, highlighting the renovated Torri Garibaldi. (Photo taken in February 2018)
In fact, Piazza Gae Aulenti, known as “Podium” or “Fashion City”, introduced incredibly modern buildings hosting not only offices (associated to business, fashion, design, communication and production media, etc), but also stores, restaurants and spaces of leisure, that give life to Milano during both the day and the evening.
Located in the perimeter we can find as well other features of the project, namely spaces created to hold conferences, concerts, exhibitions and seminars, such as Unicredit Pavillion, Armonica and Termosifone (the latter still under construction).
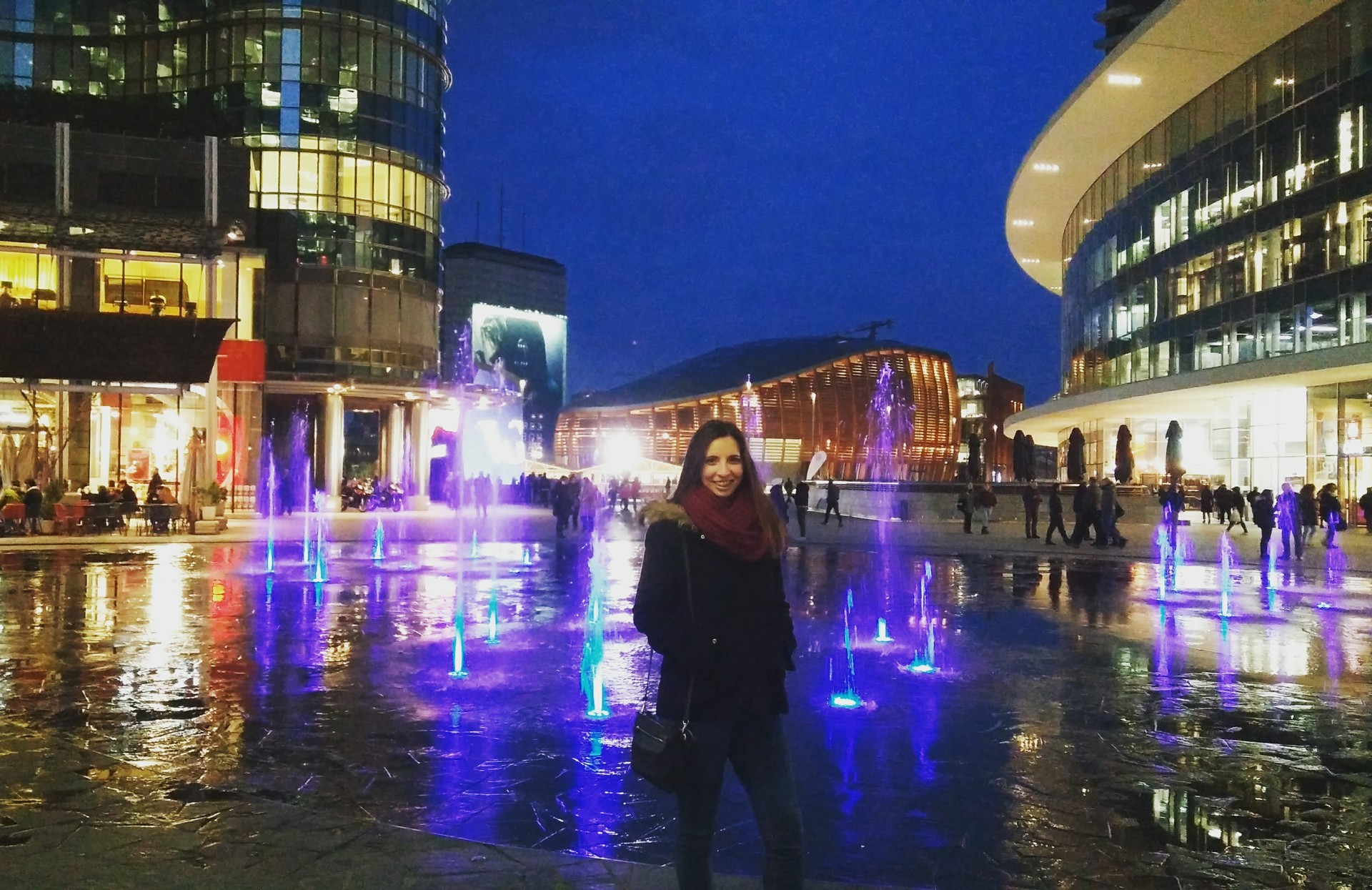
My happy place; in the middle of “Città della Moda”, featuring Unicredit Pavillion (back) and Armonica (right). (Photo taken in February 2018)
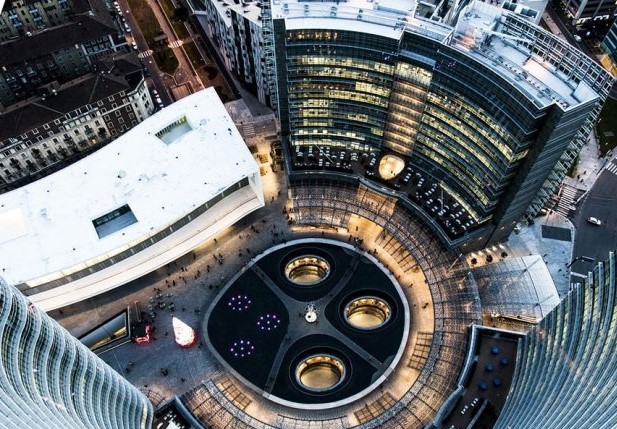
Piazza Gae Aulenti seen from above, evidencing Armonica (left) and Torre C (right).
Currently under construction until 2021 is Torre UnipolSai, set to be a functionally ecological residential building (even to include a system for rainwater recovery), accommodating in addition a rooftop panoramic garden intended for public and cultural events. Its innovative looks will resemble a geometric nest and will complete the desired futuristic vibe of Centro Direzionale.
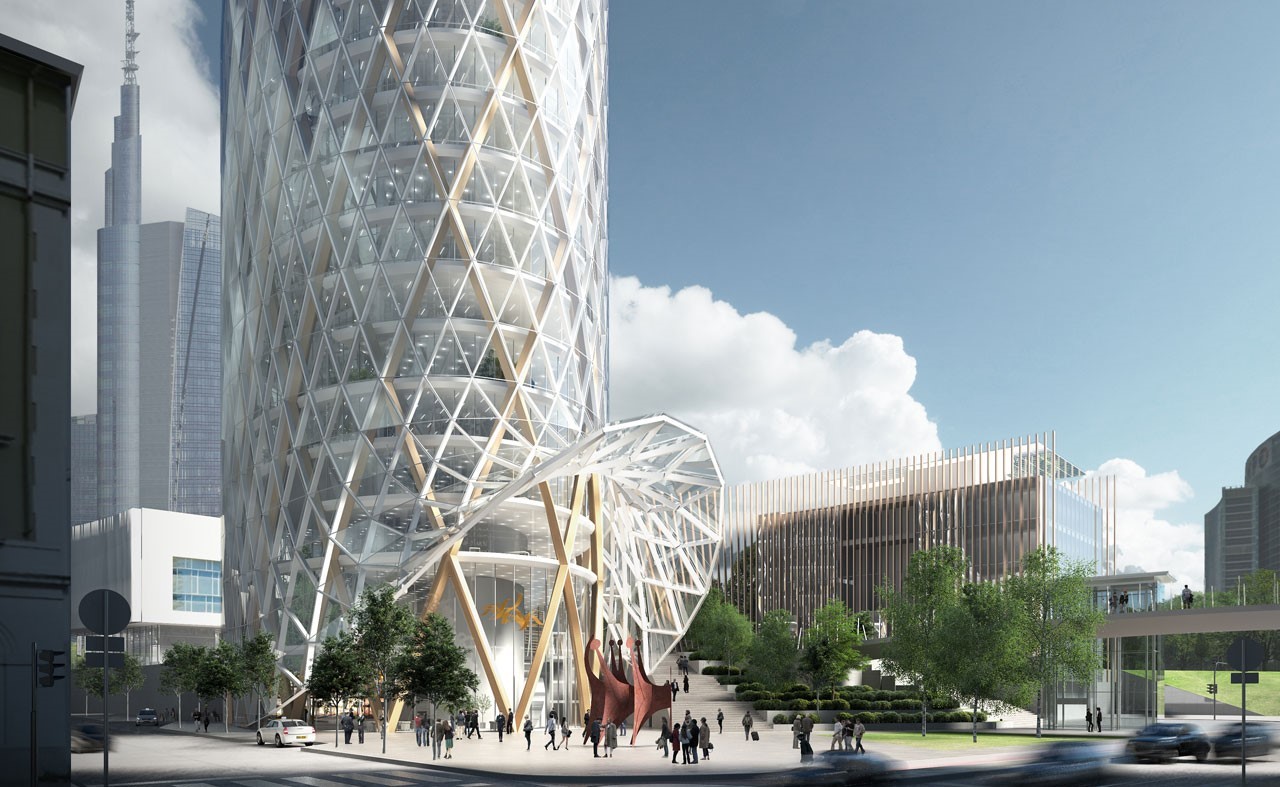
Real life projection of Torre UnipolSai (center) and Termosifone (right). Source
Coming from the square into Corso Como, we can have a look at the (in)famous luxury residences conceived to unify the urbanistic specificities of the historic Garibaldi neighborhood and the contemporary architecture, that every time, without exception, make us dream of one day being able to afford to live there. Oh, one dreams!
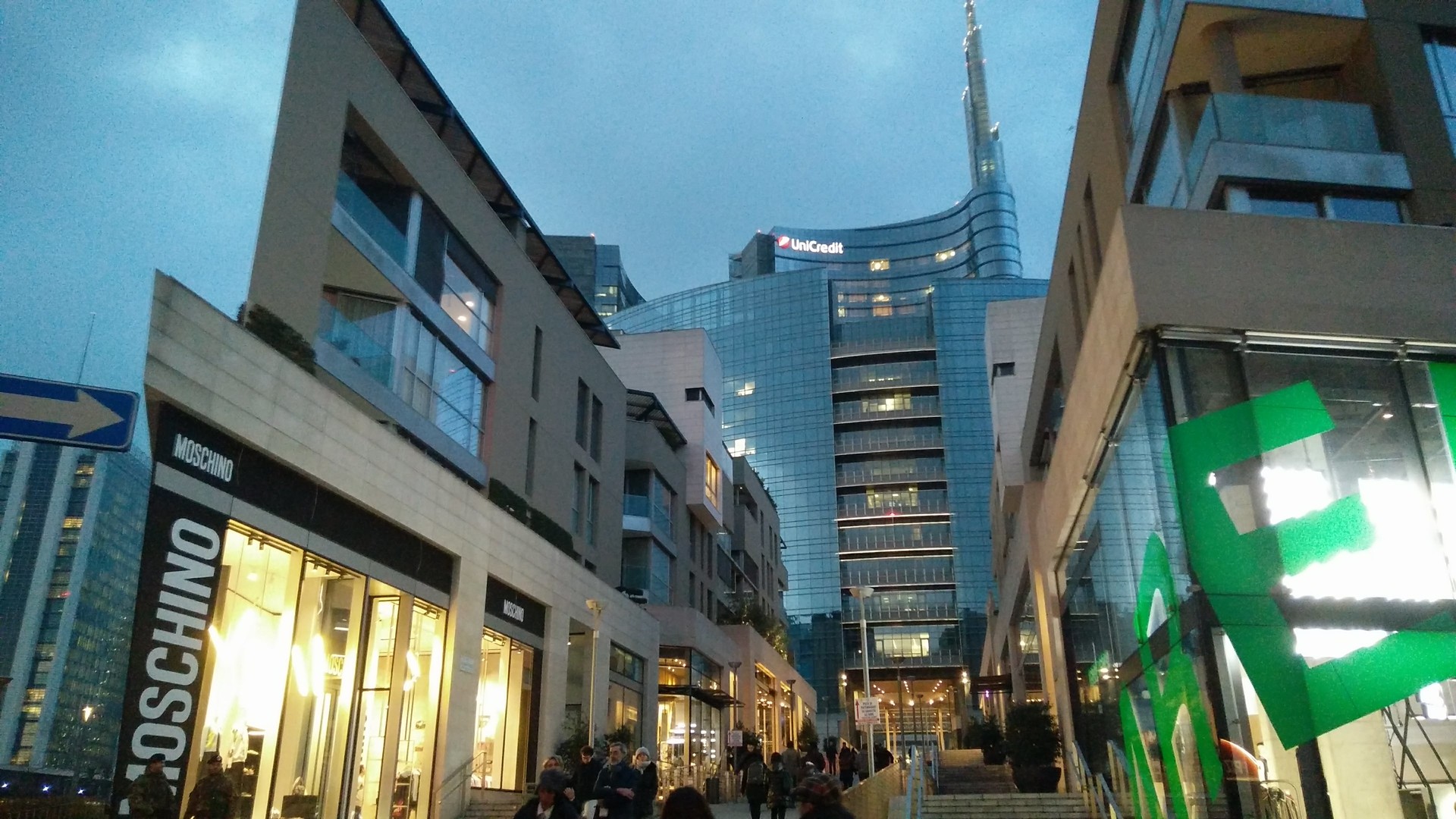
Residenzi di Corso Como. Where Corso Como meets Piazza Gae Aulenti: walking amongst the rich and famous in Milano. (Photo taken in February 2018)
Corso Como is one of the liveliest and most iconic areas in Milano. Walking across the “old road” to Como, you get the sense of being in a historical place that has seen notable transformations over the last 150 years.
Cover of the movement “Milano da bere” starting from the 90’s, that diffused the concept of Aperitivo, Corso Como continued to built on its previous commercial statute, being the perfect place to have a meal or a drink, or do some shopping. Accordingly, tt became home of “La Movida Milanese”, majorly sponsored in the last decade by the full-force renovation brought by Progetto Porta Nuova.
This is undeniably one of the coolest places in the city to hang out with friends, being a stage of the nightlife in Milano. Always with Erasmus discounts, the multiple nightclubs of Corso Como promise limitless fun and excitement!
And just as suitably, you can have a nice family lunch in the many typical italian restaurants serving homemade dishes that delight everyone.
At the southern end of Corso Como, we can spot the majestic Porta Garibaldi in the middle of Piazza XXV Aprile. Named Porta Comasina until 1860, it was then rebaptized in homage to Giuseppe Garibaldi to celebrate his entry in the city victorious from the Battles of Varese and San Fermo, engagements of the Second Italian War of Independence that preceded the Unification.
It opened the way onto the “old town” via Corso di Porta Comasina (per se one of the most important of Milano), which was renamed Corso Garibaldi and it is nowadays, evidently, another major popular, fashionable street. The remodeled colligation Corso Garibaldi – Corso Como, as result of Progetto Porta Nuova, guarantees a congenial walking connection between the historical center and Centro Direzionale, showing Milano at its best.
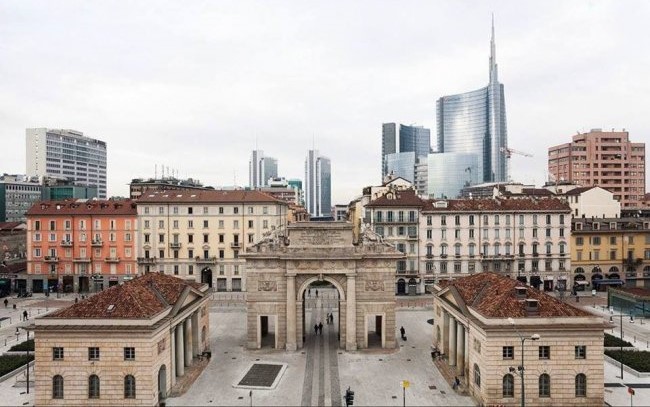
Porta Garibaldi re-erected during the Napoleon era, in contrast with the 21st century skyscrapers. Source
Corso Como & Corso Garibaldi attractions – my reccomendation
Restaurants/Aperitivo/Cafés:
Each of these places has a different purpose in terms of offer. All'Isola is the typical Italian restaurant, serving amazing Italian dishes. I think I asked for the lasagna when I went with my family, and it was one of the best I had... 10 Café is more of a posh place to meet with friends in the afternoon and chill out at the lounge while having a tea or a cup of coffee and a piece of cake or a panini. Chinese Box is said to be one of the best aperitivo places in town, with a wide buffet selection and delicious cocktails.
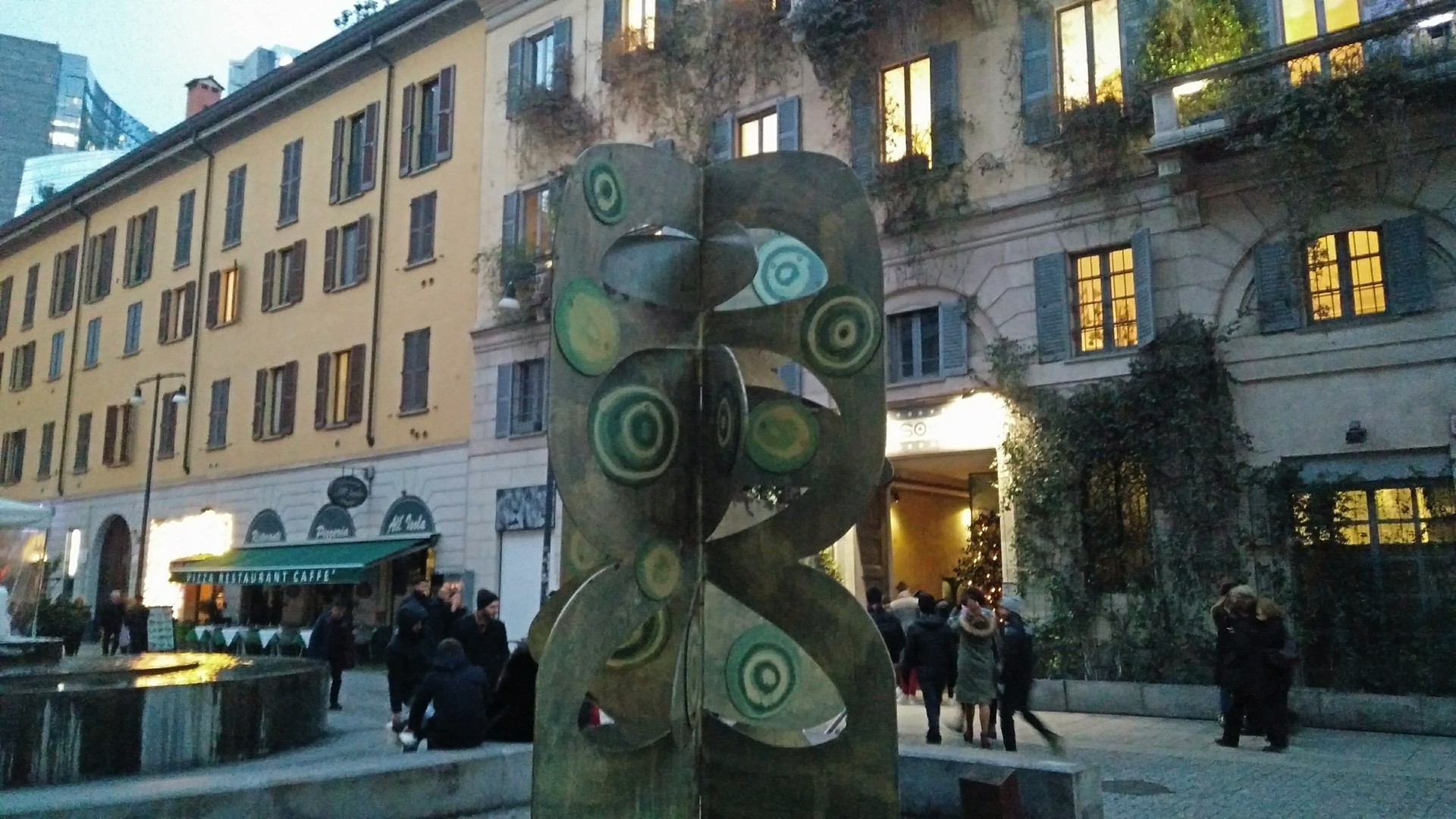
Corso Como - All'Isola (left) and 10 Corso Como (right). (Photo taken in February 2018)
Nightclubs:
With such a large amount of options to go clubbing, you really just have to pick one for the night and check it out... All places here listed have a pretty cool vibe and the music is to dance until exaustion with the commercial sucesses that we all know and love! Obviously, the style of each club is different: ones are more fancy, others more alternative, but what is always guaranteed is you having a great time.
Neighborhood transport connections
-
Garibaldi FS
Besides the major train connections, Stazione di Milano Porta Garibaldi also supports the regional (R) lines and the suburban (S) transport. In the station complex are also included the metro links with M2 (green) and M5 (purple) lines.
The area is also served by numerous bus (42, 53, 60, 82, 83), filobus (90, 91, 92) and trams (11, 29, 30, 33), all of which allow an easy access to other parts of the city.
-
Moscova
At the end of Corso Como you can also catch the metro, using M2, or use the bus service (43, 94).
What about Porta Nuova Varesine and Porta Nuova Isola? Stay tuned for Part 3 of this article!
All historic background was carefully researched from numerous Italian webpages of articles covering the subject and reported with known information from the city’s archives.
Photo gallery
Content available in other languages
The neoteric requalification of Centro Direzionale as the skyline of Milano (Pt3)
Progetto Porta Nuova has undoubtedly allowed the restructuration of a vital area in Milano.
But what stands now as the skyline of Milano will still see several additions in the near future, as the area is very much still under a full rehabilitation! The key aspects have been successfully accomplished so far, but it is difficult to say when will Centro Direzionale be completely done, because several other projects for new buildings are underway…
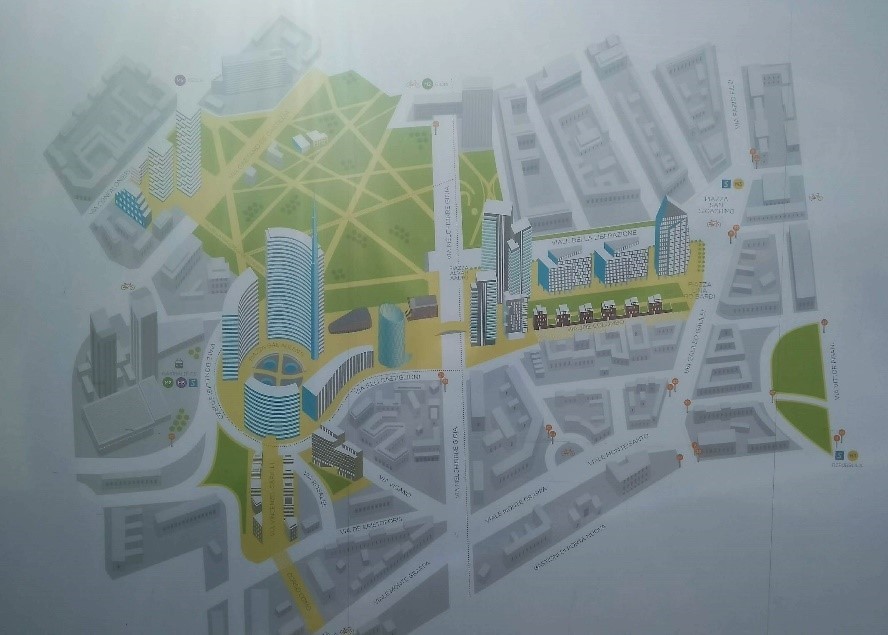
Snapshot of Progetto Porta Nuova masterplan displayed on the streets of Milano.
It truly is a growing organism in the city, which is exactly what was intended; and ever more is becoming an attractive place not only for business, but also for leisure.
I just love what has been done here to develop this “once-dead” area of Milano. Being there, we do not get the sense of how it was back in the day - memories that the older generation of Milanese people surely remember – but we can absolutely appreciate what has been created. Centro Direzionale is modern and hi-tech, but still very organic and fitting in its historical environment.
Living in Milano, I found this place a must-show for friends and family. Everyone was fascinated! A lot of people have this prejudice that Milano does not have anything major to see other than Duomo and the rest of the historical center, and they could not be more wrong. As I intended to point out with this three-part article, Centro Direzionale is the “New Milano” - an extremely interesting area to explore, skyrocketing the city’s well-likeness.
Besides Zona Garibaldi, which I have covered previously (check Part 2 of this compilation article here! ), the two other focal points of the masterplan were Zona Isola and Zona Ex-Varesine. But before diving into that, let us take a moment to appreciate a critical conveyor of the project - Biblioteca degli Alberi.
At the center of it all: Biblioteca degli Alberi
As I mentioned in Part 2, the huge public garden (expanding over almost 10 acres) called “Library of Trees” is the glue that connects and groups the different areas comprising Progetto Porta Nuova. It is actually the third largest green area in Milano; a place where you can relax (but also exercise) and enjoy the riveting views of Milano’s fashion-forward business district.
When I was living in Milano last year, it was still under construction, but a few months ago I had the chance to go back to my beloved city - and of course re-visit Centro Direzionale – and the park, with its many walking roads leading everywhere in the area, was already on full force, having officially opened in October.
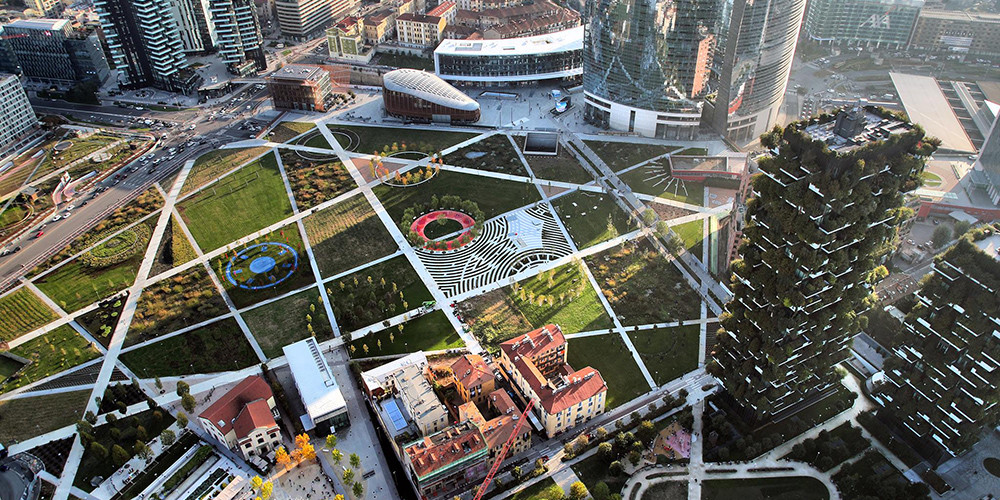
Effects of Progetto Porta Nuova – Biblioteca degli Alberi, a beautiful connection between Le Varesine, Porta Garibaldi and Isola. (Source)
Obviously, when I went to Milano in March, the park did not exactly look so green as depicted in this picture (from the opening) since Winter had taken its toll on the vegetation – everything looked a bit more to the yellow tone – but the design is clearly imprinted and visible: a perfect geometric drawing composed of trapezoids, rhombuses and triangles, with different plant species popping in different places, which promotes the futuristic vibe.
I believe Spring/Summer will be the prime time to see its full splendor because it will be when the 21 tree species planted will be the most colorful and blooming with flowers of every kind. I mean, it will not be as of right now, since it will take some time to grown everything, nonetheless it is already so pleasant and welcoming these days that it is perfect for a picnic or a simple walk or bike ride!
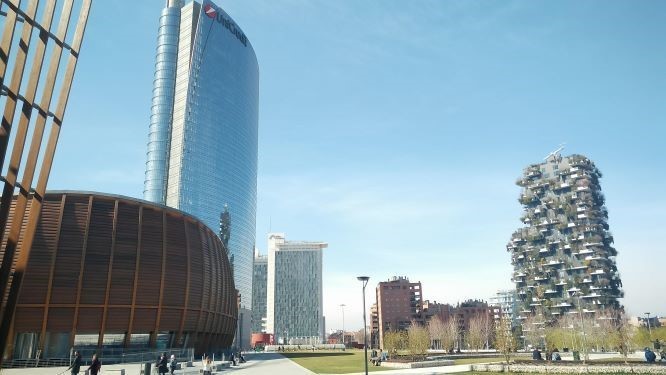
Looking at the renovated Centro Direzionale – one of the many perspectives. (Photo taken in March 2019)
Porta Nuova Isola
Isola was the neighborhood that more gain withdrew from Progetto Porta Nuova. It used to be a blue-collar neighborhood, very industrial, and with the physical barrier of the old railway tracks serving Stazione Porta Nuova, it became sort of an island (“isola”) disconnected from the rest of the city in its environment and the people - you can go back to Part 1 of this article to read more about how Centro Direzionale was in the 20thcentury!
Nowadays, Isola is rather cool. It is one of the trendiest areas in Milano, with multiple cafes and stores picking up a bit on the hipster/alternative vibe, definitely rejuvenating the streets.
The main lure coming from Progetto Porta Nuova is obviously Bosco Verticale, one the most iconic buildings in Milano (and perhaps in Europe), that I have already made visible in many of the photos included by its distinctive different-height flowered towers.
Translating to “Vertical Woods”, the conception and design by Stefano Boeri is an outstanding model for sustainable residential building, aiming to contribute to the regeneration of the environment and to the urban biodiversity in the middle of the city. The success of the prototype in Milano has led to the development of several other building of the same sort around the world.
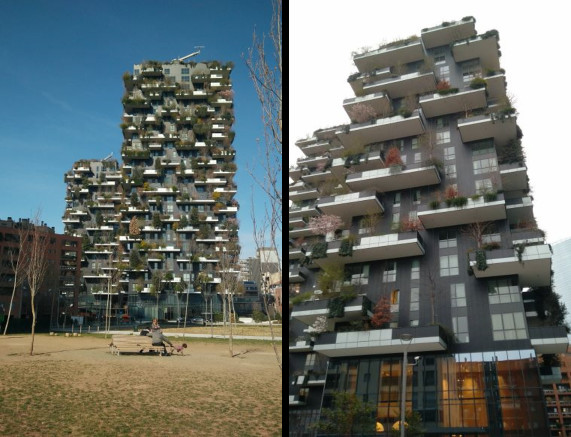
The incredible Bosco Verticale – Tower D (876m) and Tower E (110m): seen at distance (left) and up-close (right). (Photos from March 2019 and March 2018, respectively)
The maintenance of the vegetation is very well measured within the construction regulations. Calibrated with a functional circulation of water, the ecosystem developed, with its vast number of trees, bushes and flowers (carefully selected, pre-cultivated and effectively distributed to face the sun), is rather important in the filtration of harmful particles present in the urban atmosphere, generation of humidity and production of oxygen, also allowing for multiple wildlife colonization.
This is not just a stylish building; each Bosco Verticale tower reduces urban expansion in a lot of square meters, and the more the merrier. Literally. It is an amazing way to introduce green areas in the city without the need to take up extra terrain, promoting new and diverse landscapes that have many ecological benefits. According to the typology of flora used, the looks can also alternate each season of the year, giving different effects, which only elevates the eco-friendly beauty of Bosco.
Adding to that, it is a reference point in the city in terms of modern architecture. The advantages are endless! The downside aspect is probably the fact that is quite expensive to live here… I am sure the apartments are awesome, but they definitely cost more than the average price.
Other relevant eco-sustainable structures erected in the vicinities include interactive polyfunctional spaces, mainly for hosting exhibitions and cultural activities. Casa della Memoria serves as a museum dedicated to the Italian resistance movement, honoring partisans, people that exiled in the aftermath of war and terrorism victims closely related to the quartier of Isola. Stecca 3 is known as “Art Incubator”, welcoming cultural and artisan associations of the neighborhood, where social activities frequently take place, namely regarding the promotion of volunteering and environmental sustainability.
On the other hand, Ziggurat is office-oriented, having been notoriously built following the “Cradle-to-Cradle design” - that promotes systems to be, not only efficient, but also essentially waste free, to which contributes the holistic idea that manufacturing materials can be viewed as an extension of nutrients in a regenerative biological cycle.
Isola attractions - my reccomendation
Restaurants/Aperitivo/Cafés:
I had heard about this place before going there during my Erasmus, in late March 2018. A friend had come to visit me in Milano and we had decided to explore Isola on a Saturday afternoon. We ended up heading to Frida for a relaxed aperitivo, but they also serve traditional Italian meals, aiming to provide a nice lunch break for those who work in the area.
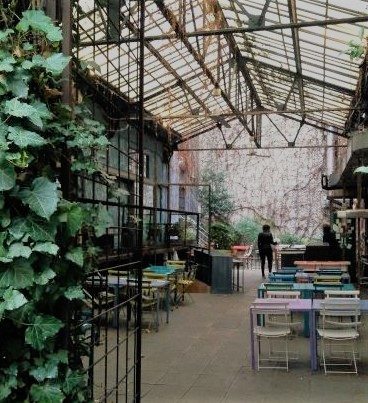
Entering “Frida” (Via Antonio Pollaiuolo, 3) in Isola (Photo taken in March 2018)
The place is welcoming both outside and inside, and even though we arrived a little earlier than usual for the buffet, not long after big crowds started coming in. The food is simple but tasty, and they have a long list of cocktails and beers at display. I cannot remember how much we paid but it was definitely less than 8€.
Frida is the perfect spot to get together with friends, have a drink and chat while listening to music. The atmosphere is very chilled and here you can also attend events such as book presentations, artistic performances or social campaigns they promote. On Sundays they host a little market in the garden area, where you can by a bunch of cool second-hand things like vintage clothes, vinyl, handmade objects and jewelry. By the name, it is easy to figure out that it is inspired by the mexican painter Frida Kahlo and her art, and the decoration is all about colors and patterns.
More than being just another bistro place, Frida is actually a reference in modern Isola, having tremendously contributed to its transformation from the industrial settings. And it is exactly in an old factory that Frida is located, in an area that we now associate with great dynamism and leisure, where many other interesting cafés and stores keep popping up.
For instances, if you are considering getting a tattoo in Milano, like I was (and got it), right across from Frida there is Man's Ruin Tattoo Club - an awesome place, specialized in traditional oriental and old school designs.
If you like jazz and are in for a live music type of night, Blue Note is the quintessential spot in Milano. Every night they host different events, with different artists performing, and at the same time you can enjoy a delicious dinner at the restaurant or grab one of their hundreds of drinks at the bar. The idea is to unite refined food together with a live spectacle in order to live a multisensorial experience.
It is definitely required to book in advance, and you should arrive at least one hour before the show starts to find good seats and enjoy the night the best as possible.
In terms of food service, the prices are a little bit towards the expensive, but for one night you can really have a taste of “chef cuisine” prepared with the biggest care and attention. I would say Blue Note is for sure a try-out!
Porta Nuova Varesine
To finally give an interesting purpose to the old location of Stazione delle Varesine, several appealing skyscrapers were erected in a straight line between Piazza Repubblica and Via Melchiorre Gioia, courtesy of Kohn Pederson Fox Associates.
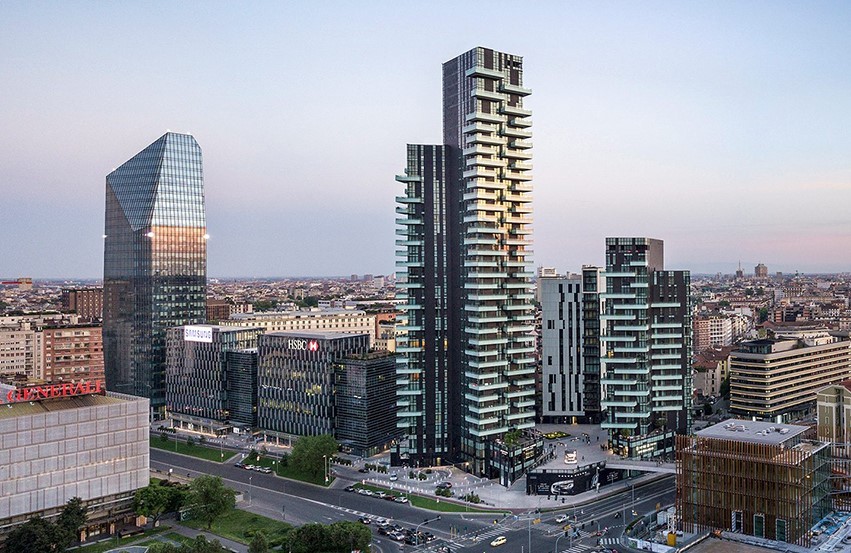
The renovated sector of Porta Nuova Varesine, with the outstanding Torre Diamante (140 m) (left) and Torre Solaria (143m) (center). (Source)
Amongst, we find Torre Diamante and its nearby structures called Diamantini as a major part of the business district, hosting offices of major multinational companies. The tower itself is quite memorable thanks to its prismatic shape and glass work, resembling of a diamond.
In the extension, three residential towers take an important part on the architectonic portrait, with Torre Solaria, in between Torre Solea and Torre Aria, being the tallest residential building in Italy. In the middle, the podium designated Piazza Alvar Aalto sustains the walking connection with Piazza Gae Aulenti thanks to an attractive and functional overpass.
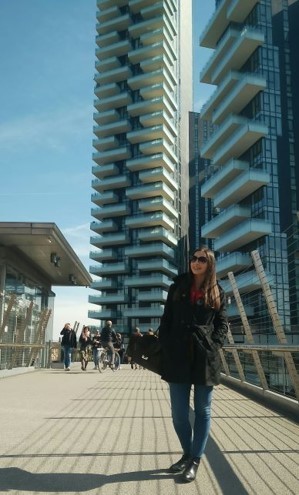
Crossing Centro Direzionale, with Torre Solaria in the background. (Photo taken in March 2019)
In addition, a series of small but stylish residential buildings, named Ville di Porta Nuova, fills up the south side of the area of ex-Varesine.
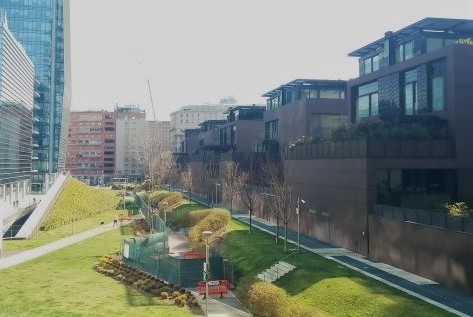
Ville di Porta Nuova (Photo taken in March 2019)
A total of almost 1 km is connected by foot from Torre Diamante to Piazza XXV Aprile at the end of Corso Como, which majorly contributes to the effectiveness of Progetto Porta Nuova in the urban arrangement of the district.
Regarding the neighborhood of Varesine, in comparison to what it used to be – a big empty, degraded space (refresh your memory with Part 1 of this article) - it is now particularly pleasant to walk by and take some pictures. It is not as commercial and touristy as other portions of Progetto Porta Nuova, but it still holds a singular feel to it, that I very much appreciate.
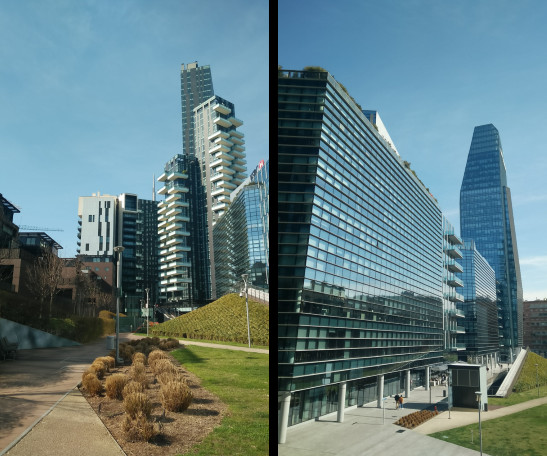
Different viewpoints from Porta Nuova Varesine (Photos taken in March 2019)
In short walking distance from Porta Nuova Varesine is nonother than the historical Porta Nuova itself in Piazzale Principessa Clotilde, which has also been submitted to requalification works in the recent years, allowing it to recover part of its old important status amongst the main city gates of Milano. Nonetheless, I actually consider this gate one of the ugliest and less impressive of them all…
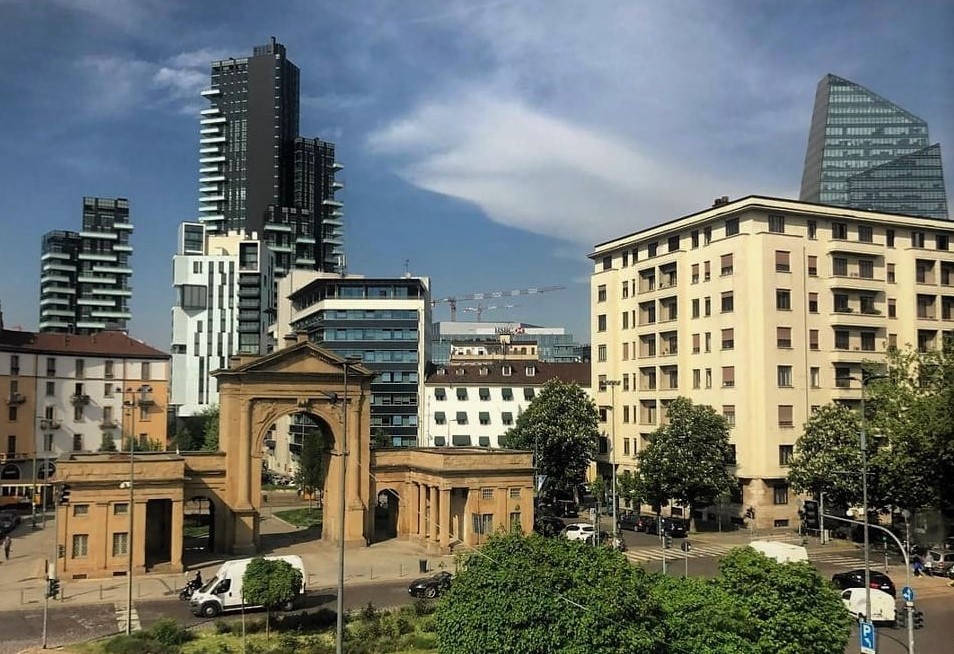
Porta Nuova re-erected during the Napoleon era, in contrast with the 21st century skyscrapers. (Source)
Being Varesine a rather residential area, I do not have any particular reccomendations of restaurants or suggestons for leisure activities here... Garibaldi and Isola are far more appealing in those terms, so do not miss on the opportunity to explore some of the places I have mentioned!
Neighborhood transport connections
-
Isola
The modern metro line M5 (purple) runs by Isola, with the exit being close to Bosco Verticale. It is the best way to get here and also leave the area. The main square of the distric - Piazzale Lagosta – also serves connections with bus 60 and trams 7, 31 and 33, but in general these do not really go to places of interest in the city.
-
Gioia
Here you can find an intermediate metro connection with line M2 (green), between Garibaldi and Centrale, that might very well come in hand. Bus 43, a main line in the third ring of Milano, also runs along the street.
-
Repubblica
Stazione di Milano Repubblica is a major stop of the “Passante” railway for suburban (S) transport, linked as well to the metro line M3 (yellow). Also relevant are tram lines 1, 9, 10 and 33 which will get you everywhere you need, connecting Piazza della Repubblica with major points of the city center.
Like I referred in the beginning, Progetto Porta Nuova is still ongoing with big renovations in the city of Milano, evermore adding buildings to its skyline and creating new functional places in areas that had been abandoned.
Other than the construction of “Nido”, the new Torre Gioia 22 and the revamped Torre Bonnet are major investments to be completed in 2020 in the vicinities of the main neighborhoods. An honorable referral also goes to Palazzo Lombardia, not officially incorporated in the project but whose conclusion in 2010 greatly added to the renovation of Centro Direzionale. Not to mention that in the last 10 years the very much needed restoration of old important buildings from the 50’s-60’s, such as Torre Breda, Torre Galfa, Torre Servizi Tecnici Comunali and Pirellone has also taken place, largely contributing to get rid of that boring rational style that characterized the Italian architecture at the time.
I tried to cover the most important and relevant features that make Centro Direzionale my absolute favorite area in Milano, especially in what concerns the implementation of Progetto Porta Nuova. As expected, the project as had several plans cancelled or discontinued, and comprises many smaller points of intervention that overall contribute immensely to the success of it as a whole, but that are not particularly worthy of sightseeing (or perhaps one does not even notice in the big picture).
Despite everything positive I have mentioned in the course of this texts regarding Progetto Porta Nuova, a major concern all these years has been the real occupation of the residential and office buildings... A lot of money has been injected from foreign funds to keep the restructuration of Centro Direzionale rolling, but obviously there is the risk of not all efforts paying off, because the payback is highly demanding in some respects. A common joke for Milanese people is referring Centro Direzionale as “grattacieli vuoti”, meaning empty skyscrapers, because no one really knows exactly who lives or works there, and if all buildings are being efficiently used.
Still, Progetto Porta Nuova remains undisputedly my number 1 position on “Best of Milano”, and I hope I was able to allure you guys to discover for yourselves next time you visit Milano!
Photo gallery
Content available in other languages
Rate and comment about this place!
Do you know Quartieri Porta Nuova - Porta Garibaldi - Isola - Milano - Italy? Share your opinion about this place.









































